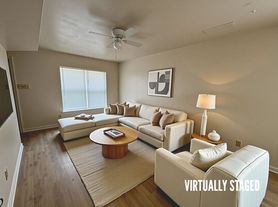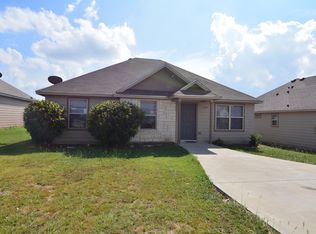FREE 55" TV if leased is signed by Nov1!!
This beautifully remodeled 3-bedroom, 1-bathroom home offers a fresh and stylish living space featuring new flooring, fresh paint, and recessed lighting throughout. The kitchen includes a brand-new stainless steel refrigerator, black appliances, a striking black farmhouse sink, and crisp white cabinetry that delivers a clean, modern contrast.
The bathroom features a tiled shower/tub combo, and the spacious master bedroom boasts multiple windows to let in an abundance of natural light. Ceiling fans are installed throughout for added comfort.
Enjoy the convenience of a dedicated laundry room with a full-size washer and dryer and built-in shelving for extra storage. Private parking is available in the back of the property.
This home combines modern updates with functional designperfect for comfortable living!
**REAL PROPERTY MANAGEMENT TALENT** is proud to offer deposit-free living to qualified renters through Obligo!
*All RPM Talent residents are enrolled in the Resident Benefits Package (RBP) for $50.95/month which includes renters insurance, HVAC air filter delivery (for applicable properties), credit building to help boost your credit score with timely rent payments, $1M Identity Protection, move-in concierge service making utility connection and home service setup a breeze during your move-in, our best-in-class resident rewards program, and much more! More details upon application.
House for rent
$1,395/mo
921 N 10th St, Temple, TX 76501
3beds
1,116sqft
Price may not include required fees and charges.
Single family residence
Available now
-- Pets
-- A/C
In unit laundry
-- Parking
-- Heating
What's special
Fresh paintBrand-new stainless steel refrigeratorRecessed lightingNew flooringCeiling fansBuilt-in shelvingBlack appliances
- 75 days |
- -- |
- -- |
Travel times
Looking to buy when your lease ends?
Get a special Zillow offer on an account designed to grow your down payment. Save faster with up to a 6% match & an industry leading APY.
Offer exclusive to Foyer+; Terms apply. Details on landing page.
Facts & features
Interior
Bedrooms & bathrooms
- Bedrooms: 3
- Bathrooms: 1
- Full bathrooms: 1
Appliances
- Included: Dishwasher, Dryer, Microwave, Refrigerator, Stove, Washer
- Laundry: In Unit
Interior area
- Total interior livable area: 1,116 sqft
Property
Parking
- Details: Contact manager
Features
- Exterior features: Lawn
Details
- Parcel number: 63417
Construction
Type & style
- Home type: SingleFamily
- Property subtype: Single Family Residence
Community & HOA
Location
- Region: Temple
Financial & listing details
- Lease term: Contact For Details
Price history
| Date | Event | Price |
|---|---|---|
| 8/14/2025 | Listed for rent | $1,395$1/sqft |
Source: Zillow Rentals | ||
| 8/4/2025 | Listing removed | $190,000$170/sqft |
Source: | ||
| 7/18/2025 | Price change | $190,000-4.3%$170/sqft |
Source: | ||
| 6/19/2025 | Listed for sale | $198,500-0.3%$178/sqft |
Source: | ||
| 6/15/2025 | Listing removed | $199,000$178/sqft |
Source: | ||

