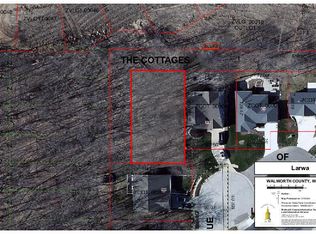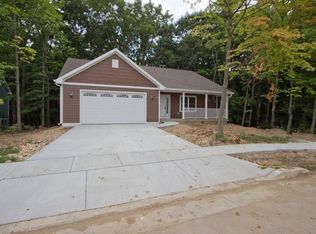Closed
$755,000
921 Platt AVENUE, Lake Geneva, WI 53147
5beds
2,789sqft
Single Family Residence
Built in 2025
0.34 Acres Lot
$754,900 Zestimate®
$271/sqft
$-- Estimated rent
Home value
$754,900
$642,000 - $891,000
Not available
Zestimate® history
Loading...
Owner options
Explore your selling options
What's special
Stunning 5BD/3BA custom ranch on a quiet cul-de-sac near downtown Lake Geneva. The open-concept design features 11' ceilings in the great room and a private wooded backyard bordering a conservancy and Duck Trail. The gourmet kitchen wows with quartz counters, premium KitchenAid appliances, farmhouse sink, and 8' island. Main level offers a luxurious primary suite, 2 additional bedrooms, and full bath. Finished lower level includes daylight windows, 2 more bedrooms, full bath, walk-in closet, and abundant storage. Quality construction, custom tile, smart siding, upscale finishes, and concrete driveway.
Zillow last checked: 8 hours ago
Listing updated: September 12, 2025 at 06:31am
Listed by:
Mark Larkin 262-853-5576,
Berkshire Hathaway Starck Real Estate
Bought with:
Donna Brongiel
Source: WIREX MLS,MLS#: 1927085 Originating MLS: Metro MLS
Originating MLS: Metro MLS
Facts & features
Interior
Bedrooms & bathrooms
- Bedrooms: 5
- Bathrooms: 3
- Full bathrooms: 3
- Main level bedrooms: 3
Primary bedroom
- Level: Main
- Area: 221
- Dimensions: 17 x 13
Bedroom 2
- Level: Main
- Area: 121
- Dimensions: 11 x 11
Bedroom 3
- Level: Main
- Area: 120
- Dimensions: 12 x 10
Bedroom 4
- Level: Lower
- Area: 156
- Dimensions: 13 x 12
Bedroom 5
- Level: Lower
- Area: 143
- Dimensions: 13 x 11
Bathroom
- Features: Shower on Lower, Tub Only, Master Bedroom Bath: Walk-In Shower, Master Bedroom Bath, Shower Stall
Dining room
- Level: Main
- Area: 108
- Dimensions: 12 x 9
Family room
- Level: Lower
- Area: 540
- Dimensions: 27 x 20
Kitchen
- Level: Main
- Area: 108
- Dimensions: 12 x 9
Living room
- Level: Main
- Area: 198
- Dimensions: 18 x 11
Office
- Level: Main
Heating
- Natural Gas, Forced Air
Cooling
- Central Air
Appliances
- Included: Dishwasher, Microwave, Oven, Refrigerator
Features
- High Speed Internet, Cathedral/vaulted ceiling, Kitchen Island
- Basement: 8'+ Ceiling,Full,Full Size Windows,Partially Finished,Concrete,Sump Pump
Interior area
- Total structure area: 2,789
- Total interior livable area: 2,789 sqft
- Finished area above ground: 1,762
- Finished area below ground: 1,027
Property
Parking
- Total spaces: 2
- Parking features: Garage Door Opener, Attached, 2 Car
- Attached garage spaces: 2
Features
- Levels: One
- Stories: 1
Lot
- Size: 0.34 Acres
- Features: Sidewalks, Wooded
Details
- Parcel number: ZCOT 00003
- Zoning: SFDC
Construction
Type & style
- Home type: SingleFamily
- Architectural style: Ranch
- Property subtype: Single Family Residence
Materials
- Fiber Cement, Aluminum Trim
Condition
- New Construction
- New construction: Yes
- Year built: 2025
Utilities & green energy
- Sewer: Public Sewer
- Water: Public
- Utilities for property: Cable Available
Community & neighborhood
Location
- Region: Lake Geneva
- Subdivision: Cottages Of Lake Geneva
- Municipality: Lake Geneva
Price history
| Date | Event | Price |
|---|---|---|
| 9/12/2025 | Sold | $755,000-1.3%$271/sqft |
Source: | ||
| 8/4/2025 | Pending sale | $765,000$274/sqft |
Source: BHHS broker feed #1927085 | ||
| 8/3/2025 | Contingent | $765,000$274/sqft |
Source: | ||
| 7/17/2025 | Listed for sale | $765,000$274/sqft |
Source: | ||
Public tax history
Tax history is unavailable.
Neighborhood: 53147
Nearby schools
GreatSchools rating
- 9/10Central - Denison Elementary SchoolGrades: PK-3Distance: 0.8 mi
- 5/10Lake Geneva Middle SchoolGrades: 6-8Distance: 2.7 mi
- 7/10Badger High SchoolGrades: 9-12Distance: 2.5 mi
Schools provided by the listing agent
- Middle: Lake Geneva
- High: Badger
- District: Lake Geneva J1
Source: WIREX MLS. This data may not be complete. We recommend contacting the local school district to confirm school assignments for this home.

Get pre-qualified for a loan
At Zillow Home Loans, we can pre-qualify you in as little as 5 minutes with no impact to your credit score.An equal housing lender. NMLS #10287.
Sell for more on Zillow
Get a free Zillow Showcase℠ listing and you could sell for .
$754,900
2% more+ $15,098
With Zillow Showcase(estimated)
$769,998
