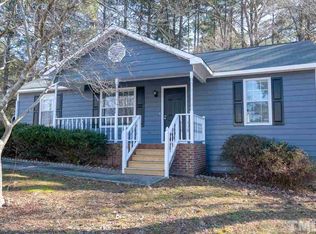Sold for $325,000 on 06/03/24
$325,000
921 Riverbark Ln, Durham, NC 27703
3beds
1,067sqft
Single Family Residence, Residential
Built in 1992
8,712 Square Feet Lot
$312,400 Zestimate®
$305/sqft
$1,673 Estimated rent
Home value
$312,400
$297,000 - $328,000
$1,673/mo
Zestimate® history
Loading...
Owner options
Explore your selling options
What's special
Cozy cottage fully renovated with oversized back yard, man-cave and she-shed! All new LVP flooring, new kitchen cabinetry, counters and appliances, light fixtures and ceiling fans, updated bathrooms with jacuzzi tub and oversized shower, interior and exterior paint. Enjoy cozy summer and winter nights on the massive deck, or extend out into the spacious, level lot with games, firepit, whatever your heart desires! Photos are virtually staged.
Zillow last checked: 8 hours ago
Listing updated: October 28, 2025 at 12:17am
Listed by:
Lisa M MacKenzie 919-451-6514,
Radiance Realty Group LLC
Bought with:
Anne Holland, 345369
Nest Realty of the Triangle
Source: Doorify MLS,MLS#: 10022512
Facts & features
Interior
Bedrooms & bathrooms
- Bedrooms: 3
- Bathrooms: 2
- Full bathrooms: 2
Heating
- Forced Air
Cooling
- Central Air
Appliances
- Included: Dishwasher
- Laundry: Laundry Closet
Features
- Ceiling Fan(s), Granite Counters, Whirlpool Tub
- Flooring: Vinyl, Tile
- Number of fireplaces: 1
- Fireplace features: Family Room
Interior area
- Total structure area: 1,067
- Total interior livable area: 1,067 sqft
- Finished area above ground: 1,067
- Finished area below ground: 0
Property
Parking
- Parking features: Driveway
Features
- Levels: One
- Stories: 1
- Patio & porch: Deck, Front Porch
- Exterior features: Private Yard, Storage
- Fencing: Back Yard
- Has view: Yes
Lot
- Size: 8,712 sqft
- Features: Level
Details
- Parcel number: 158842
- Special conditions: Standard
Construction
Type & style
- Home type: SingleFamily
- Architectural style: Ranch
- Property subtype: Single Family Residence, Residential
Materials
- Masonite
- Foundation: Brick/Mortar
- Roof: Shingle
Condition
- New construction: No
- Year built: 1992
Utilities & green energy
- Sewer: Public Sewer
- Water: Public
- Utilities for property: Electricity Connected, Sewer Connected, Water Connected, Propane
Community & neighborhood
Location
- Region: Durham
- Subdivision: Hidden Hollow
Other
Other facts
- Road surface type: Asphalt
Price history
| Date | Event | Price |
|---|---|---|
| 6/3/2024 | Sold | $325,000$305/sqft |
Source: | ||
| 4/28/2024 | Pending sale | $325,000$305/sqft |
Source: | ||
| 4/12/2024 | Listed for sale | $325,000+27.5%$305/sqft |
Source: | ||
| 12/22/2021 | Sold | $255,000+2%$239/sqft |
Source: | ||
| 12/9/2021 | Contingent | $250,000$234/sqft |
Source: | ||
Public tax history
| Year | Property taxes | Tax assessment |
|---|---|---|
| 2025 | $3,227 +62.7% | $325,556 +129% |
| 2024 | $1,983 +6.5% | $142,157 |
| 2023 | $1,862 +2.3% | $142,157 |
Find assessor info on the county website
Neighborhood: 27703
Nearby schools
GreatSchools rating
- 4/10Spring Valley Elementary SchoolGrades: PK-5Distance: 1.7 mi
- 5/10Neal MiddleGrades: 6-8Distance: 2.9 mi
- 1/10Southern School of Energy and SustainabilityGrades: 9-12Distance: 1.8 mi
Schools provided by the listing agent
- Elementary: Durham - Bethesda
- Middle: Durham - Neal
- High: Durham - Southern
Source: Doorify MLS. This data may not be complete. We recommend contacting the local school district to confirm school assignments for this home.
Get a cash offer in 3 minutes
Find out how much your home could sell for in as little as 3 minutes with a no-obligation cash offer.
Estimated market value
$312,400
Get a cash offer in 3 minutes
Find out how much your home could sell for in as little as 3 minutes with a no-obligation cash offer.
Estimated market value
$312,400
