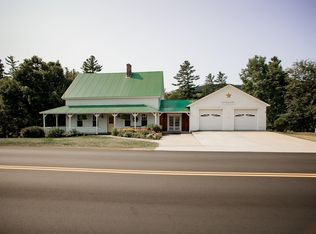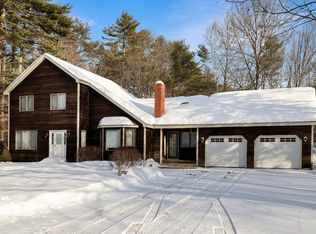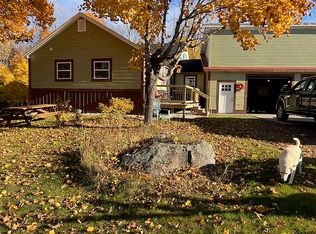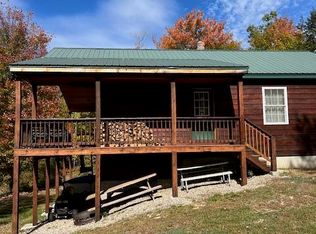5 bedroom 4 bath newly built in 2022. Sits on a whopping 60 Acres! Ride or hunt your own land. Hook up to the nearby trails as well! It's got the room you need inside and out! One bedroom apartment with it's own entrance makes the perfect place for family or make some extra cash! You'll love the Granite kitchen counters, vinyl plank floors, perfectly placed barn doors Master suite large walk-in closet cathedral ceilings full bath. 3 decks, 2 car garage, 2 story shed, potting shed etc! A lovely place to live and raise kids, have animals and grow gardens! Fast internet is available through more than one carrier! Grocery shopping is only about 5 miles away. Walmart 10 miles.
'Just minutes from 921 Roxbury Rd you'll find the beautiful Ellis Pond Public Beach for lakeside relaxation; the Silver Lake Campground & Lodge for ready-made outdoor retreat options; and the nearby Black Mountain of Maine for full-season adventure. Whether you're into boating, hiking, skiing or simply enjoying nature right outside your door — this property gives you both expansive land (51 acres!) and excellent local lifestyle amenities.'
Active
$450,000
921 Roxbury Road, Roxbury, ME 04275
5beds
2,175sqft
Est.:
Single Family Residence
Built in 2022
60 Acres Lot
$451,100 Zestimate®
$207/sqft
$-- HOA
What's special
Perfectly placed barn doorsExpansive landCathedral ceilingsVinyl plank floorsLarge walk-in closetMaster suiteGranite kitchen counters
- 201 days |
- 1,235 |
- 84 |
Zillow last checked: 8 hours ago
Listing updated: January 27, 2026 at 08:57am
Listed by:
CENTURY 21 Advantage
Source: Maine Listings,MLS#: 1631327
Tour with a local agent
Facts & features
Interior
Bedrooms & bathrooms
- Bedrooms: 5
- Bathrooms: 4
- Full bathrooms: 4
Primary bedroom
- Features: Full Bath, Soaking Tub, Walk-In Closet(s)
- Level: Second
Bedroom 1
- Features: Closet
- Level: First
Bedroom 3
- Features: Closet
- Level: Second
Bedroom 4
- Level: First
Bedroom 4
- Features: Closet
- Level: Second
Dining room
- Features: Dining Area
- Level: First
Kitchen
- Features: Eat-in Kitchen, Pantry
- Level: First
Kitchen
- Level: First
Laundry
- Level: First
Living room
- Level: First
Loft
- Features: Ladder
- Level: Second
Heating
- Baseboard, Hot Water, Zoned
Cooling
- None
Features
- Flooring: Tile, Vinyl, Hardwood, Luxury Vinyl, Plank
- Doors: Storm Door(s)
- Windows: Double Pane Windows
- Basement: Interior Entry
- Has fireplace: No
Interior area
- Total structure area: 2,175
- Total interior livable area: 2,175 sqft
- Finished area above ground: 2,175
- Finished area below ground: 0
Video & virtual tour
Property
Parking
- Total spaces: 2
- Parking features: Garage
- Garage spaces: 2
Accessibility
- Accessibility features: Level Entry, Roll-in Shower
Features
- Patio & porch: Deck, Porch
- Has view: Yes
- View description: Fields, Mountain(s), Scenic, Trees/Woods
Lot
- Size: 60 Acres
Details
- Additional structures: Outbuilding, Shed(s)
- Parcel number: ROXYM12L37
- Zoning: none
Construction
Type & style
- Home type: SingleFamily
- Architectural style: Cape Cod,Farmhouse,New Englander
- Property subtype: Single Family Residence
Materials
- Roof: Metal,Pitched,Shingle
Condition
- Year built: 2022
Utilities & green energy
- Electric: Circuit Breakers
- Sewer: Private Sewer, Septic Tank
- Water: Private, Well
- Utilities for property: Utilities On
Green energy
- Energy efficient items: 90% Efficient Furnace, Ceiling Fans
Community & HOA
Location
- Region: Roxbury
Financial & listing details
- Price per square foot: $207/sqft
- Tax assessed value: $146,441
- Annual tax amount: $2,300
- Date on market: 12/19/2025
Estimated market value
$451,100
$429,000 - $474,000
$3,379/mo
Price history
Price history
| Date | Event | Price |
|---|---|---|
| 1/27/2026 | Listed for sale | $450,000$207/sqft |
Source: | ||
| 1/8/2026 | Contingent | $450,000$207/sqft |
Source: | ||
| 10/18/2025 | Price change | $450,000-5.3%$207/sqft |
Source: | ||
| 10/7/2025 | Price change | $475,000-3.1%$218/sqft |
Source: | ||
| 9/19/2025 | Price change | $490,000-2%$225/sqft |
Source: | ||
Public tax history
Public tax history
| Year | Property taxes | Tax assessment |
|---|---|---|
| 2024 | $1,754 | $146,441 |
| 2023 | $1,754 +7.3% | $146,441 -1% |
| 2022 | $1,634 +120.8% | $147,889 +136.6% |
Find assessor info on the county website
BuyAbility℠ payment
Est. payment
$2,668/mo
Principal & interest
$2101
Property taxes
$409
Home insurance
$158
Climate risks
Neighborhood: 04275
Nearby schools
GreatSchools rating
- 3/10Meroby Elementary SchoolGrades: PK-4Distance: 4.1 mi
- 1/10Mountain Valley Middle SchoolGrades: 5-8Distance: 4.2 mi
- 3/10Mountain Valley High SchoolGrades: 9-12Distance: 3.2 mi
- Loading
- Loading




