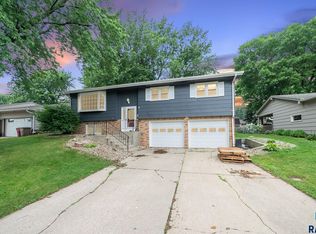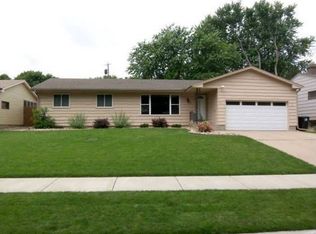Sold for $280,000 on 07/19/24
$280,000
921 S Grandview Ave, Sioux Falls, SD 57103
3beds
1,863sqft
Single Family Residence
Built in 1968
8,189.28 Square Feet Lot
$284,100 Zestimate®
$150/sqft
$1,638 Estimated rent
Home value
$284,100
$270,000 - $301,000
$1,638/mo
Zestimate® history
Loading...
Owner options
Explore your selling options
What's special
This charming ranch-style house offers a perfect blend of comfort & style. Step inside to discover an open floor plan that seamlessly connects the living, dining, & kitchen areas. The kitchen boasts stainless steel appliances, & beautiful cabinets. The main floor features three bedrooms & a updated bath w/ top of the line dual shower heads. Downstairs, you'll find a wood burning fireplace, non-legal bedroom, another bath and two cozy family rooms, providing ample space for any buyer. Solid doors and newer Anderson windows are installed throughout most of the home, ensuring both quality and energy efficiency. The main floor also features some new lighting, adding a modern touch to this classic home. Outside, the fully fenced backyard is a private oasis, beautifully landscaped and perfect for outdoor gatherings. The large lot includes a handy shed, offering additional storage or a workshop space. This delightful ranch home is ready for you to make it your own. Don't miss this one!
Zillow last checked: 8 hours ago
Listing updated: July 20, 2024 at 05:32am
Listed by:
Monica E Pluim,
Coldwell Banker Empire Realty,
Darren R Pluim,
Coldwell Banker Empire Realty
Bought with:
Sheila Hoff
Source: Realtor Association of the Sioux Empire,MLS#: 22403723
Facts & features
Interior
Bedrooms & bathrooms
- Bedrooms: 3
- Bathrooms: 2
- 3/4 bathrooms: 2
- Main level bedrooms: 3
Primary bedroom
- Level: Main
- Area: 110
- Dimensions: 10 x 11
Bedroom 2
- Level: Main
- Area: 108
- Dimensions: 12 x 9
Bedroom 3
- Level: Main
- Area: 81
- Dimensions: 9 x 9
Dining room
- Description: patio door
- Level: Main
- Area: 100
- Dimensions: 10 x 10
Family room
- Description: fireplace; with electric log insert
- Level: Basement
- Area: 260
- Dimensions: 20 x 13
Kitchen
- Description: stainless steel appliances, new lighting
- Level: Main
- Area: 120
- Dimensions: 12 x 10
Living room
- Description: new windows
- Level: Main
- Area: 225
- Dimensions: 15 x 15
Heating
- Natural Gas
Cooling
- Central Air
Appliances
- Included: Electric Range, Microwave, Dishwasher, Refrigerator, Washer, Dryer
Features
- 3+ Bedrooms Same Level, Master Downstairs
- Flooring: Carpet, Tile, Vinyl
- Basement: Full
- Number of fireplaces: 1
- Fireplace features: Wood Burning
Interior area
- Total interior livable area: 1,863 sqft
- Finished area above ground: 1,040
- Finished area below ground: 823
Property
Parking
- Total spaces: 2
- Parking features: Concrete
- Garage spaces: 2
Features
- Patio & porch: Patio
- Fencing: Partial,Privacy,Chain Link,Other
Lot
- Size: 8,189 sqft
- Features: City Lot
Details
- Additional structures: Shed(s)
- Parcel number: 33767
Construction
Type & style
- Home type: SingleFamily
- Architectural style: Ranch
- Property subtype: Single Family Residence
Materials
- Wood Siding
- Foundation: Block
- Roof: Composition
Condition
- Year built: 1968
Utilities & green energy
- Sewer: Public Sewer
- Water: Public
Community & neighborhood
Location
- Region: Sioux Falls
- Subdivision: Grandview Park Addn
Other
Other facts
- Listing terms: Conventional
- Road surface type: Concrete, Curb and Gutter
Price history
| Date | Event | Price |
|---|---|---|
| 7/19/2024 | Sold | $280,000$150/sqft |
Source: | ||
| 5/28/2024 | Listed for sale | $280,000+124%$150/sqft |
Source: | ||
| 8/25/2010 | Sold | $125,000-5.7%$67/sqft |
Source: | ||
| 7/19/2010 | Price change | $132,600-3.8%$71/sqft |
Source: CastleRock Real Estate #21003516 | ||
| 7/1/2010 | Listed for sale | $137,900$74/sqft |
Source: CastleRock Real Estate #21003516 | ||
Public tax history
| Year | Property taxes | Tax assessment |
|---|---|---|
| 2024 | $2,842 -3.9% | $216,900 +4.8% |
| 2023 | $2,958 +3.6% | $207,000 +9.9% |
| 2022 | $2,855 +15.9% | $188,400 +19.9% |
Find assessor info on the county website
Neighborhood: Grandview Park
Nearby schools
GreatSchools rating
- 2/10Cleveland Elementary - 14Grades: PK-5Distance: 0.3 mi
- 7/10Ben Reifel Middle School - 68Grades: 6-8Distance: 2.4 mi
- 5/10Washington High School - 01Grades: 9-12Distance: 1 mi
Schools provided by the listing agent
- Elementary: Cleveland ES
- Middle: Ben Reifel Middle School
- High: Washington HS
- District: Sioux Falls
Source: Realtor Association of the Sioux Empire. This data may not be complete. We recommend contacting the local school district to confirm school assignments for this home.

Get pre-qualified for a loan
At Zillow Home Loans, we can pre-qualify you in as little as 5 minutes with no impact to your credit score.An equal housing lender. NMLS #10287.


