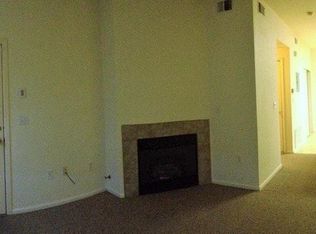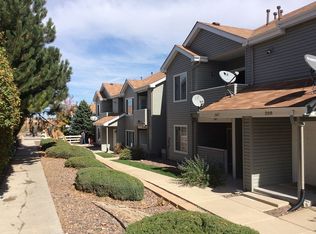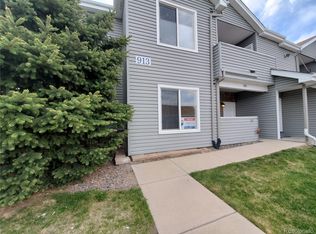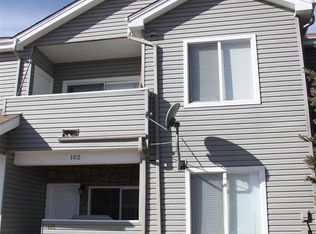Sold for $290,000 on 09/02/25
$290,000
921 S Zeno Way #201, Aurora, CO 80017
2beds
1,224sqft
Condominium
Built in 1982
-- sqft lot
$286,600 Zestimate®
$237/sqft
$2,032 Estimated rent
Home value
$286,600
$269,000 - $307,000
$2,032/mo
Zestimate® history
Loading...
Owner options
Explore your selling options
What's special
SELLER WILL CREDIT BUYER $3K TOWARDS CLOSING COSTS/RATE BUYDOWN! Spacious 2 level penthouse with TWO master suites plus a loft! Large private and peaceful balcony! Many updates including solid surface counters, SS appliances, large farm sink, full size washer & dryer, newer windows and patio door. Your condo not only comes with a reserved parking space right in front but also a 1 car detached garage (#99) and plenty of visitor parking. Each level features its own spacious bedroom and full bathroom allowing for privacy and personal space. In addition to the updated kitchen and living room with fireplace the upstairs loft would be great for tv/game room or office. Located near Buckley AFB, CU Medical Center, Community College of Aurora, DIA, public transportation, shopping and restaurants. Must see!!
Zillow last checked: 8 hours ago
Listing updated: September 04, 2025 at 11:18am
Listed by:
Kimberly Artz 303-713-9000 KimAArtz@gmail.com,
HomeSmart
Bought with:
Kelly Hudson, 100029943
Compass - Denver
Hudson Home Group
Compass - Denver
Source: REcolorado,MLS#: 8892069
Facts & features
Interior
Bedrooms & bathrooms
- Bedrooms: 2
- Bathrooms: 2
- Full bathrooms: 2
- Main level bathrooms: 1
- Main level bedrooms: 1
Primary bedroom
- Description: Vaulted Ceilings And Walk In Closet
- Level: Main
Bedroom
- Level: Upper
Bathroom
- Level: Main
Bathroom
- Level: Upper
Kitchen
- Description: Includes All Appliance, New Countertops And Farmhouse Sink
- Level: Main
Laundry
- Description: Newer Full-Size Washer And Dryer
- Level: Main
Living room
- Description: Vaulted Ceilings & Wood Burning Fireplace
- Level: Main
Loft
- Level: Upper
Heating
- Forced Air
Cooling
- Central Air
Appliances
- Included: Dishwasher, Disposal, Dryer, Microwave, Oven, Self Cleaning Oven, Washer
- Laundry: In Unit
Features
- Ceiling Fan(s), Eat-in Kitchen, High Ceilings, High Speed Internet, Open Floorplan, Pantry, Smoke Free, Solid Surface Counters, Vaulted Ceiling(s), Walk-In Closet(s)
- Flooring: Carpet, Laminate, Tile
- Has basement: No
- Number of fireplaces: 1
- Fireplace features: Living Room, Wood Burning
- Common walls with other units/homes: End Unit,No One Above,1 Common Wall
Interior area
- Total structure area: 1,224
- Total interior livable area: 1,224 sqft
- Finished area above ground: 1,224
Property
Parking
- Total spaces: 4
- Parking features: Asphalt, Storage
- Garage spaces: 1
- Details: Off Street Spaces: 2, Reserved Spaces: 1
Features
- Levels: Two
- Stories: 2
- Entry location: Stairs
- Patio & porch: Deck
- Exterior features: Balcony, Playground
- Pool features: Outdoor Pool
- Has view: Yes
- View description: Meadow
Details
- Parcel number: 032872977
- Special conditions: Standard
Construction
Type & style
- Home type: Condo
- Architectural style: Contemporary
- Property subtype: Condominium
- Attached to another structure: Yes
Materials
- Vinyl Siding
- Roof: Composition
Condition
- Updated/Remodeled
- Year built: 1982
Utilities & green energy
- Water: Public
- Utilities for property: Cable Available, Electricity Connected
Community & neighborhood
Security
- Security features: Carbon Monoxide Detector(s), Smoke Detector(s)
Location
- Region: Aurora
- Subdivision: Foxdale
HOA & financial
HOA
- Has HOA: Yes
- HOA fee: $440 monthly
- Amenities included: Clubhouse, Parking, Playground, Pool, Tennis Court(s)
- Services included: Reserve Fund, Insurance, Maintenance Grounds, Maintenance Structure, Road Maintenance, Sewer, Snow Removal, Trash, Water
- Association name: FOXDALE CONDO MGMT
- Association phone: 303-337-0963
Other
Other facts
- Listing terms: 1031 Exchange,Cash,Conventional,VA Loan
- Ownership: Individual
- Road surface type: Paved
Price history
| Date | Event | Price |
|---|---|---|
| 9/2/2025 | Sold | $290,000$237/sqft |
Source: | ||
| 7/17/2025 | Pending sale | $290,000$237/sqft |
Source: | ||
| 5/22/2025 | Price change | $290,000-4.9%$237/sqft |
Source: | ||
| 5/9/2025 | Listed for sale | $305,000+2.7%$249/sqft |
Source: | ||
| 7/14/2023 | Sold | $297,000+0.7%$243/sqft |
Source: | ||
Public tax history
| Year | Property taxes | Tax assessment |
|---|---|---|
| 2024 | $1,529 +2.5% | $16,449 -19.1% |
| 2023 | $1,491 -3.1% | $20,329 +36.9% |
| 2022 | $1,540 | $14,852 -2.8% |
Find assessor info on the county website
Neighborhood: Tollgate Overlook
Nearby schools
GreatSchools rating
- 8/10Murphy Creek K-8 SchoolGrades: PK-8Distance: 3.4 mi
- 5/10Vista Peak 9-12 PreparatoryGrades: 9-12Distance: 4 mi
Schools provided by the listing agent
- Elementary: Murphy Creek K-8
- Middle: Murphy Creek K-8
- High: Vista Peak
- District: Adams-Arapahoe 28J
Source: REcolorado. This data may not be complete. We recommend contacting the local school district to confirm school assignments for this home.
Get a cash offer in 3 minutes
Find out how much your home could sell for in as little as 3 minutes with a no-obligation cash offer.
Estimated market value
$286,600
Get a cash offer in 3 minutes
Find out how much your home could sell for in as little as 3 minutes with a no-obligation cash offer.
Estimated market value
$286,600



