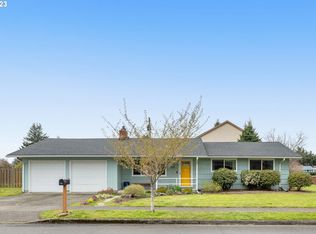Sold
$550,000
921 SE 168th Ave, Portland, OR 97233
5beds
2,303sqft
Residential, Single Family Residence
Built in 1960
6,969.6 Square Feet Lot
$-- Zestimate®
$239/sqft
$2,946 Estimated rent
Home value
Not available
Estimated sales range
Not available
$2,946/mo
Zestimate® history
Loading...
Owner options
Explore your selling options
What's special
Recently remodeled and move-in ready, this spacious 5-bedroom, 3-bathroom home offers comfort, functionality, and style in one of Southeast Portland’s convenient neighborhoods. Inside, you’ll find a bright and open layout with updated finishes throughout, including a modern kitchen and bathrooms, new flooring and roof, and fresh paint. The expansive yard provides plenty of space for outdoor living, gardening, or play, while the oversized deep garage offers room for vehicles, storage, or a workshop. With thoughtful updates, generous living space, and a prime location, this home is perfect for multi-generational living, work-from-home flexibility, or anyone seeking extra room to grow. Listing agent is the sellers son.
Zillow last checked: 8 hours ago
Listing updated: November 08, 2025 at 09:00pm
Listed by:
Nasser Farhoud 503-984-6737,
Pinnacle Real Estate Service LLC
Bought with:
Scott Kaul, 201233299
eXp Realty, LLC
Source: RMLS (OR),MLS#: 357833588
Facts & features
Interior
Bedrooms & bathrooms
- Bedrooms: 5
- Bathrooms: 3
- Full bathrooms: 3
- Main level bathrooms: 1
Primary bedroom
- Level: Upper
Bedroom 2
- Level: Upper
Bedroom 3
- Level: Upper
Bedroom 4
- Level: Main
Bedroom 5
- Level: Main
Dining room
- Level: Main
Family room
- Level: Main
Kitchen
- Level: Main
Living room
- Level: Main
Heating
- Forced Air
Features
- Windows: Vinyl Frames
- Basement: Crawl Space
- Number of fireplaces: 1
- Fireplace features: Gas
Interior area
- Total structure area: 2,303
- Total interior livable area: 2,303 sqft
Property
Parking
- Total spaces: 2
- Parking features: RV Access/Parking, Attached, Extra Deep Garage, Oversized
- Attached garage spaces: 2
Features
- Levels: Two
- Stories: 2
- Patio & porch: Patio
- Has view: Yes
- View description: Territorial, Trees/Woods
Lot
- Size: 6,969 sqft
- Features: Level, SqFt 7000 to 9999
Details
- Additional structures: RVParking
- Parcel number: R119227
Construction
Type & style
- Home type: SingleFamily
- Property subtype: Residential, Single Family Residence
Materials
- Brick, Cement Siding
- Foundation: Concrete Perimeter
- Roof: Shingle
Condition
- Restored
- New construction: No
- Year built: 1960
Utilities & green energy
- Gas: Gas
- Sewer: Public Sewer
- Water: Public
Community & neighborhood
Location
- Region: Portland
Other
Other facts
- Listing terms: Cash,Conventional
- Road surface type: Concrete, Paved
Price history
| Date | Event | Price |
|---|---|---|
| 8/28/2025 | Sold | $550,000+0.2%$239/sqft |
Source: | ||
| 7/25/2025 | Pending sale | $549,000$238/sqft |
Source: | ||
| 7/14/2025 | Price change | $549,000-4.5%$238/sqft |
Source: | ||
| 7/2/2025 | Price change | $575,000-3.4%$250/sqft |
Source: | ||
| 6/19/2025 | Listed for sale | $595,000+197.5%$258/sqft |
Source: | ||
Public tax history
| Year | Property taxes | Tax assessment |
|---|---|---|
| 2017 | $4,920 +9.7% | $237,300 +3% |
| 2016 | $4,486 | $230,390 +3% |
| 2015 | $4,486 | $223,680 |
Find assessor info on the county website
Neighborhood: Centennial
Nearby schools
GreatSchools rating
- 5/10Lynch View Elementary SchoolGrades: K-5Distance: 0.3 mi
- 1/10Oliver MiddleGrades: 6-8Distance: 0.5 mi
- 4/10Centennial High SchoolGrades: 9-12Distance: 1.5 mi
Schools provided by the listing agent
- Elementary: Patrick Lynch
- Middle: Oliver
- High: Centennial
Source: RMLS (OR). This data may not be complete. We recommend contacting the local school district to confirm school assignments for this home.

Get pre-qualified for a loan
At Zillow Home Loans, we can pre-qualify you in as little as 5 minutes with no impact to your credit score.An equal housing lender. NMLS #10287.
