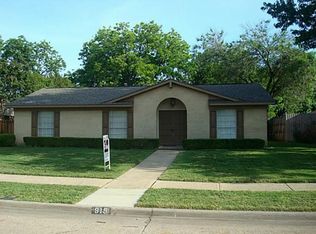Sold on 07/17/25
Price Unknown
921 Sandalwood Ave, Richardson, TX 75080
4beds
2,088sqft
Single Family Residence
Built in 1966
9,147.6 Square Feet Lot
$443,700 Zestimate®
$--/sqft
$3,686 Estimated rent
Home value
$443,700
$404,000 - $484,000
$3,686/mo
Zestimate® history
Loading...
Owner options
Explore your selling options
What's special
This lovely updated property is ready to show! It's situated in the heart of Richardson, close to shopping, restaurants and convenient to the RISD schools, International School of Dallas and of course, UTD. Convenient to The Bush freeway, 75, Dallas North Tollway. Updates too many to list , but you'll see the kitchen has granite counters and stacked stone back splash, stainless steel island Jenn-Air 5 burner gas stove, Kenmore double ovens, Kenmore space saver refrigerator, Bosch dishwasher and counter microwave. Optional gas dryer hook up in utility. Porcelain tile kitchen and living- room floor, wood vinyl elsewhere, stacked stone fireplace, updated master bath, hall bath enlarged and updated 1 year ago, with Titanium hardware and marble ceramic tile, windows replaced with storm windows approx. 7 years ago, sliding patio door from sunroom to patio recently replaced, as well as garage walls and ceiling replaced and painted, floor painted, attic re-foamed for efficiency (1 yr), storage building for pool and lawn equipment. Heated pool and spa recently replastered, tiled and pool deck refinished.
This open floor plan is perfect for family enjoyment, entertaining with versatile living spaces and it's move-in ready for your client!
Zillow last checked: 8 hours ago
Listing updated: July 18, 2025 at 04:12am
Listed by:
Myra Lancaster 0256014 214-293-6894,
Myra R Lancaster 214-293-6894
Bought with:
Wagih Farag
Benchmark Sold Team Inc.
Source: NTREIS,MLS#: 20854968
Facts & features
Interior
Bedrooms & bathrooms
- Bedrooms: 4
- Bathrooms: 2
- Full bathrooms: 2
Primary bedroom
- Level: First
- Dimensions: 15 x 14
Bedroom
- Level: First
- Dimensions: 11 x 10
Bedroom
- Level: First
- Dimensions: 11 x 11
Bedroom
- Level: First
- Dimensions: 11 x 10
Dining room
- Level: First
- Dimensions: 21 x 11
Kitchen
- Features: Breakfast Bar, Built-in Features, Galley Kitchen, Granite Counters, Kitchen Island, Pantry, Stone Counters, Walk-In Pantry
- Level: First
- Dimensions: 18 x 10
Living room
- Level: First
- Dimensions: 18 x 18
Sunroom
- Level: First
- Dimensions: 16 x 10
Heating
- Natural Gas
Cooling
- Central Air, Electric
Appliances
- Included: Dishwasher
- Laundry: Washer Hookup, Electric Dryer Hookup, Laundry in Utility Room
Features
- Kitchen Island, Open Floorplan, Pantry
- Flooring: Tile, Vinyl, Wood
- Has basement: No
- Number of fireplaces: 1
- Fireplace features: Family Room, Gas Starter
Interior area
- Total interior livable area: 2,088 sqft
Property
Parking
- Total spaces: 2
- Parking features: Door-Multi, Garage, Garage Door Opener
- Attached garage spaces: 2
Accessibility
- Accessibility features: Accessible Full Bath
Features
- Levels: One
- Stories: 1
- Patio & porch: Patio
- Pool features: Gunite, In Ground, Pool, Pool/Spa Combo
- Fencing: Wood
Lot
- Size: 9,147 sqft
- Dimensions: 76 x 123
Details
- Parcel number: 42082500150320000
Construction
Type & style
- Home type: SingleFamily
- Architectural style: Contemporary/Modern,Detached
- Property subtype: Single Family Residence
Materials
- Brick
- Foundation: Slab
- Roof: Composition
Condition
- Year built: 1966
Utilities & green energy
- Sewer: Public Sewer
- Water: Public
- Utilities for property: Sewer Available, Water Available
Community & neighborhood
Security
- Security features: Carbon Monoxide Detector(s), Smoke Detector(s)
Location
- Region: Richardson
- Subdivision: Greenwood Hills 06
Other
Other facts
- Listing terms: Cash,Conventional,FHA
Price history
| Date | Event | Price |
|---|---|---|
| 7/17/2025 | Sold | -- |
Source: NTREIS #20854968 | ||
| 6/19/2025 | Pending sale | $489,900$235/sqft |
Source: NTREIS #20854968 | ||
| 6/11/2025 | Price change | $489,900-6.7%$235/sqft |
Source: NTREIS #20854968 | ||
| 5/30/2025 | Price change | $524,900-4.6%$251/sqft |
Source: NTREIS #20854968 | ||
| 5/7/2025 | Price change | $550,000-4.3%$263/sqft |
Source: NTREIS #20854968 | ||
Public tax history
| Year | Property taxes | Tax assessment |
|---|---|---|
| 2025 | $2,640 +10.4% | $467,030 +5.4% |
| 2024 | $2,390 +6.6% | $443,100 |
| 2023 | $2,243 -0.7% | $443,100 +13.9% |
Find assessor info on the county website
Neighborhood: Greenwood Hills
Nearby schools
GreatSchools rating
- 10/10Mohawk Elementary SchoolGrades: PK-6Distance: 0.5 mi
- 6/10Richardson North Junior High SchoolGrades: 7-8Distance: 0.8 mi
- 6/10Pearce High SchoolGrades: 9-12Distance: 0.8 mi
Schools provided by the listing agent
- Elementary: Mohawk
- High: Pearce
- District: Richardson ISD
Source: NTREIS. This data may not be complete. We recommend contacting the local school district to confirm school assignments for this home.
Get a cash offer in 3 minutes
Find out how much your home could sell for in as little as 3 minutes with a no-obligation cash offer.
Estimated market value
$443,700
Get a cash offer in 3 minutes
Find out how much your home could sell for in as little as 3 minutes with a no-obligation cash offer.
Estimated market value
$443,700
