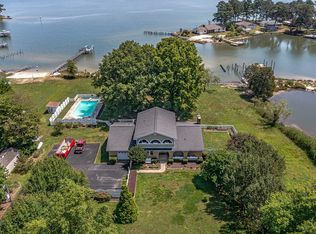Gorgeous Deltaville River Cottage. Move-in ready, this renovated cottage has a beautiful water views across Montgomery Cove and of the Rappahannock River. Tons of coastal charm with beadboard paneling and custom-crafted wood ceilings. Living room with deck access. Granite kitchen countertops, crisp, white cabinets, stainless steel kitchen appliances, lovely breakfast bar with decorative hanging lights. Built-in corner desk with granite top. Floor to ceiling fireplace with propane logs. Recent improvements include: heat pump system in 2017, waterside deck and huge (22' x25') bonus room/ 3rd bedroom to easily accommodate guests, parties & stay-overs. Two full baths with coastal touches. Decorative glass insert with side lights adorn front door. Tank-less water heater. Paved parking and gravel parking for over-flow. Attached 1-car garage with workshop area and attic space. Adorable potting /storage shed includes water softener system. Walk to nearby marinas. Convenient to Holly Park & Maritime Museum/Pavilion for farmers' market, music and food. DOCK CAN BE ADDED!
This property is off market, which means it's not currently listed for sale or rent on Zillow. This may be different from what's available on other websites or public sources.

