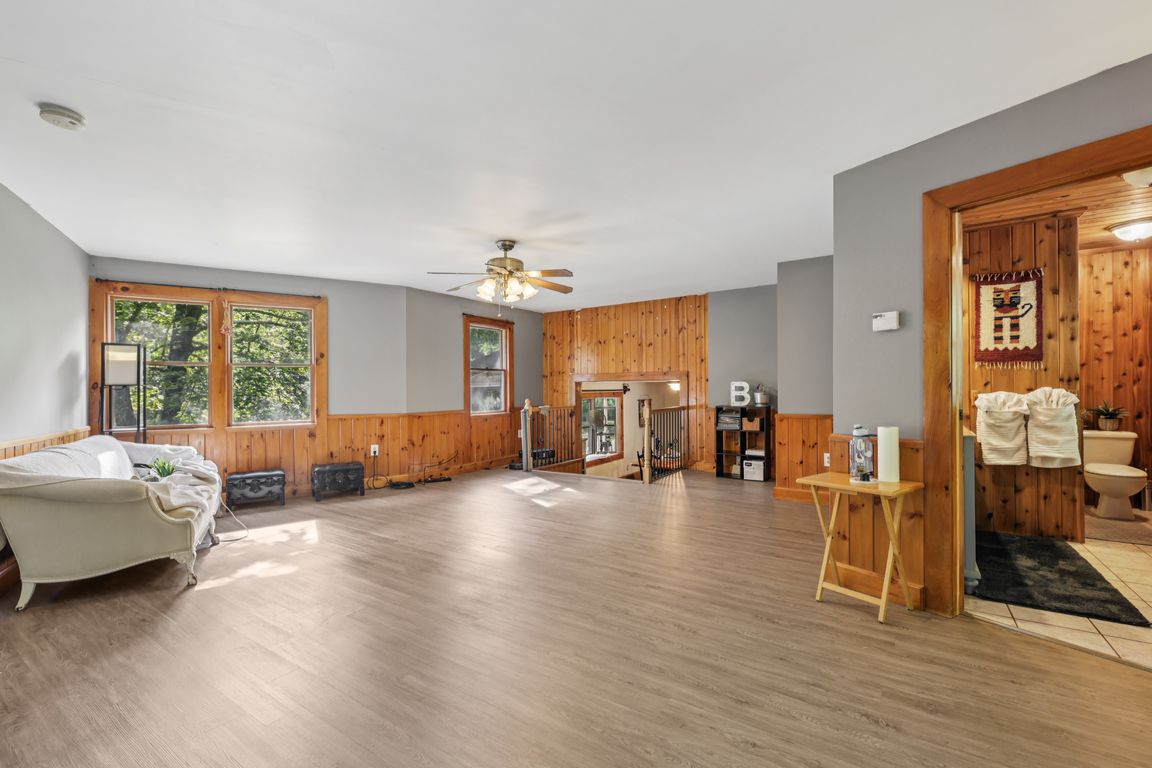
Active
$425,000
3beds
--sqft
921 Tulip Trl, Stillwater Twp., NJ 07860
3beds
--sqft
Single family residence
Built in 1963
0.76 Acres
2 Attached garage spaces
$1,200 annually HOA fee
What's special
This 3-bedroom, 2.5-bath home offers a great opportunity for buyers seeking space, potential, and value. Featuring hardwood flooring on the main level and a cozy wood-burning fireplace in the living room, the home blends warmth and comfort. A spacious family room with vinyl flooring opens to French doors leading to a ...
- 85 days |
- 807 |
- 58 |
Source: GSMLS,MLS#: 3983194
Travel times
Family Room
Kitchen
Primary Bedroom
Zillow last checked: November 18, 2025 at 11:10pm
Listing updated: November 15, 2025 at 07:50am
Listed by:
Keren Gonen 551-262-4062,
Realty Executives Exceptional
Source: GSMLS,MLS#: 3983194
Facts & features
Interior
Bedrooms & bathrooms
- Bedrooms: 3
- Bathrooms: 3
- Full bathrooms: 2
- 1/2 bathrooms: 1
Bedroom 1
- Level: Second
- Area: 288
- Dimensions: 18 x 16
Bedroom 2
- Level: Second
- Area: 143
- Dimensions: 13 x 11
Bedroom 3
- Level: Second
- Area: 132
- Dimensions: 12 x 11
Dining room
- Features: Formal Dining Room
- Level: First
- Area: 216
- Dimensions: 18 x 12
Family room
- Level: Second
- Area: 414
- Dimensions: 23 x 18
Kitchen
- Features: Eat-in Kitchen
- Level: First
- Area: 168
- Dimensions: 14 x 12
Living room
- Level: First
- Area: 432
- Dimensions: 24 x 18
Basement
- Features: Laundry Room, Storage Room
Heating
- Forced Air, Gas-Propane Owned
Cooling
- Central Air
Appliances
- Included: Dishwasher, Dryer, Range/Oven-Gas, Refrigerator, Washer
- Laundry: In Basement
Features
- High Ceilings
- Flooring: Carpet, Tile, Vinyl-Linoleum, Wood
- Windows: Thermal Windows/Doors, Blinds, Window Treatments
- Basement: Yes,Finished,Partial,Walk-Out Access
- Number of fireplaces: 1
- Fireplace features: Great Room
Property
Parking
- Total spaces: 2
- Parking features: 2 Car Width, Attached Garage
- Attached garage spaces: 2
Features
- Levels: Multi/Split
- Patio & porch: Deck, Open Porch(es)
Lot
- Size: 0.76 Acres
- Dimensions: .76 AC
- Features: Level, Wooded
Details
- Additional structures: Storage Shed
- Parcel number: 2820003050000000310000
Construction
Type & style
- Home type: SingleFamily
- Architectural style: Custom Home
- Property subtype: Single Family Residence
Materials
- Vinyl Siding, Wood Siding
- Roof: Asphalt Shingle
Condition
- Year built: 1963
Utilities & green energy
- Gas: Gas-Propane
- Sewer: Septic 3 Bedroom Town Verified
- Water: Well
- Utilities for property: Propane
Community & HOA
Community
- Security: Carbon Monoxide Detector(s)
- Subdivision: Crandon Lakes
HOA
- Has HOA: Yes
- Services included: Maintenance-Common Area, See Remarks
- HOA fee: $1,200 annually
Location
- Region: Newton
Financial & listing details
- Tax assessed value: $233,300
- Annual tax amount: $8,464
- Date on market: 8/30/2025
- Ownership type: Fee Simple