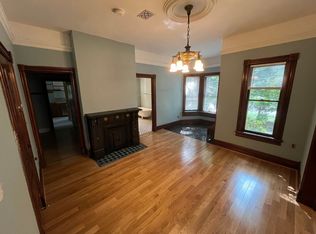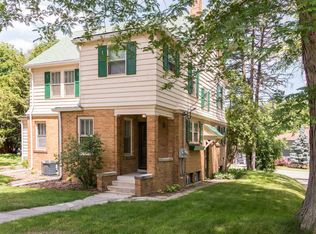Sold
$550,000
921 W Huron St, Ann Arbor, MI 48103
3beds
2,549sqft
Single Family Residence
Built in 1888
8,712 Square Feet Lot
$-- Zestimate®
$216/sqft
$1,998 Estimated rent
Home value
Not available
Estimated sales range
Not available
$1,998/mo
Zestimate® history
Loading...
Owner options
Explore your selling options
What's special
Featured on the cover of the Ann Arbor Observer no less than 4 times, on offer is the historic Martin Noll House built in 1888, complete w/ broad front porch and upper balcony, ornate trim and turned spindles. Historians will appreciate the original yellow pine floors, kitchen built-ins, original door hardware & high ceilings. The garden all around the property has been professionally tended and developed for 30 years - please take the time to meander the paths and enjoy this lovely oasis in the heart of the City. Though in need of some tender loving care, its allure remains evident, promising the potential for a breathtaking restoration. w/ large rooms and a good flow, the floor plan offers so much opportunity to create a masterpiece. Full bath & laundry on the first floor and another lar large full bath upstairs, plus a once-upon-a-time kitchenette. Breezeway through to back was a former summer kitchen,' and would make an excellent future mud room on the way to the 2-car detached garage off 8th St. A full, Michigan basement provides access to mechanicals and good storage. Please note that this is a big project and for a buyer w/ experience & imagination, it will be well worth the effort to breathe new life into this elegant home.
Zillow last checked: 8 hours ago
Listing updated: March 28, 2024 at 06:35am
Listed by:
Sara Maddock 734-649-1180,
Berkshire Hathaway HomeService
Bought with:
Kendra Grow
Source: MichRIC,MLS#: 23129613
Facts & features
Interior
Bedrooms & bathrooms
- Bedrooms: 3
- Bathrooms: 2
- Full bathrooms: 2
Primary bedroom
- Level: Upper
Bedroom 2
- Level: Upper
Bedroom 3
- Level: Upper
Dining room
- Level: Main
Kitchen
- Level: Main
Laundry
- Level: Main
Living room
- Level: Main
Office
- Level: Main
Heating
- Hot Water
Appliances
- Included: Refrigerator
- Laundry: Main Level
Features
- Ceiling Fan(s), Eat-in Kitchen
- Flooring: Carpet, Ceramic Tile, Tile, Wood
- Basement: Full,Michigan Basement
- Number of fireplaces: 1
- Fireplace features: Gas Log
Interior area
- Total structure area: 2,549
- Total interior livable area: 2,549 sqft
- Finished area below ground: 0
Property
Parking
- Total spaces: 2
- Parking features: Detached
- Garage spaces: 2
Features
- Stories: 2
- Exterior features: Balcony
Lot
- Size: 8,712 sqft
Details
- Parcel number: 090929207005
- Zoning description: R4C
Construction
Type & style
- Home type: SingleFamily
- Architectural style: Historic
- Property subtype: Single Family Residence
Materials
- Wood Siding
Condition
- New construction: No
- Year built: 1888
Utilities & green energy
- Sewer: Public Sewer
- Water: Public
- Utilities for property: Natural Gas Connected, Cable Connected
Community & neighborhood
Location
- Region: Ann Arbor
- Subdivision: Jewetts Add
Other
Other facts
- Listing terms: Cash,Conventional
Price history
| Date | Event | Price |
|---|---|---|
| 7/18/2023 | Sold | $550,000$216/sqft |
Source: | ||
| 7/7/2023 | Pending sale | $550,000$216/sqft |
Source: | ||
| 6/28/2023 | Listed for sale | $550,000$216/sqft |
Source: | ||
Public tax history
| Year | Property taxes | Tax assessment |
|---|---|---|
| 2025 | $20,023 | $319,900 +11% |
| 2024 | -- | $288,200 +9% |
| 2023 | -- | $264,300 +3.1% |
Find assessor info on the county website
Neighborhood: Old West Side
Nearby schools
GreatSchools rating
- 8/10Eberwhite SchoolGrades: K-5Distance: 0.7 mi
- 8/10Slauson Middle SchoolGrades: 6-8Distance: 0.1 mi
- 10/10Pioneer High SchoolGrades: 9-12Distance: 1.4 mi
Schools provided by the listing agent
- Elementary: Eberwhite Elementary School
- Middle: Slauson Middle School
- High: Pioneer High School
Source: MichRIC. This data may not be complete. We recommend contacting the local school district to confirm school assignments for this home.

Get pre-qualified for a loan
At Zillow Home Loans, we can pre-qualify you in as little as 5 minutes with no impact to your credit score.An equal housing lender. NMLS #10287.

