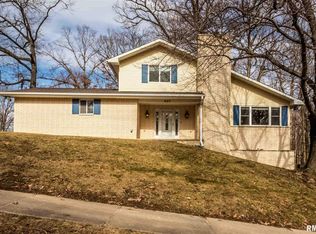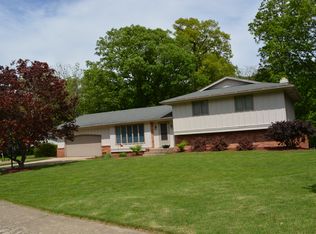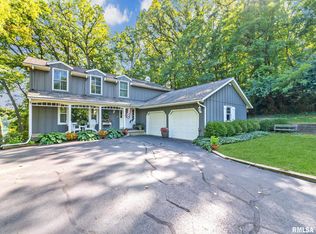Sold for $226,000 on 09/15/25
$226,000
921 W Wonderview Dr, Dunlap, IL 61525
4beds
2,041sqft
Single Family Residence, Residential
Built in 1972
-- sqft lot
$229,500 Zestimate®
$111/sqft
$2,382 Estimated rent
Home value
$229,500
$204,000 - $257,000
$2,382/mo
Zestimate® history
Loading...
Owner options
Explore your selling options
What's special
This quad-level home in the Lake of the Woods subdivision offers over 2,000 square feet of finished living space with 4 bedrooms and stunning lakefront views right from your living room bay window. Enjoy tranquil water views just steps from your front door. The main level features a bright living room that flows effortlessly into the dining area and kitchen, complete with easy access to the peaceful deck with nature views. Upstairs, you’ll find three bedrooms, a full bath with dual sinks, and a primary suite featuring dual closets. The lower level offers a stylish retro-inspired family room with a cozy fireplace, a second full bath, laundry and storage space, and walk-out sliders to your private patio. The basement offers an office or storage room, a fourth bedroom, and a spacious utility/storage room. Lovingly and meticulously maintained by the same owners for over 45 years, this home includes updates such as a new roof and high-efficiency furnace with A/C in 2019, a washer, patio, sliding glass doors, and gutter covers in 2020, a 40-gallon water heater in 2021, and a new basement window in 2023. Enjoy full lake rights including swimming, boating, and ice skating. Every season is beautiful! Lake of the Woods is a place where neighbors become friends and lasting memories are made. This quality-built home is being sold as-is and is ready for a new chapter. Bring your vision and make it your home!
Zillow last checked: 8 hours ago
Listing updated: September 16, 2025 at 01:01pm
Listed by:
Joe DePauw 309-360-7772,
eXp Realty
Bought with:
Rickey L Mathis, 475166875
The Real Estate Group Inc.
Source: RMLS Alliance,MLS#: PA1260026 Originating MLS: Peoria Area Association of Realtors
Originating MLS: Peoria Area Association of Realtors

Facts & features
Interior
Bedrooms & bathrooms
- Bedrooms: 4
- Bathrooms: 2
- Full bathrooms: 2
Bedroom 1
- Level: Upper
- Dimensions: 11ft 4in x 13ft 9in
Bedroom 2
- Level: Upper
- Dimensions: 12ft 4in x 10ft 3in
Bedroom 3
- Level: Upper
- Dimensions: 11ft 2in x 9ft 2in
Bedroom 4
- Level: Basement
- Dimensions: 16ft 3in x 9ft 11in
Other
- Level: Main
- Dimensions: 12ft 3in x 11ft 11in
Other
- Level: Basement
- Dimensions: 10ft 0in x 9ft 1in
Other
- Area: 330
Additional room
- Description: Utility/Storage
- Level: Basement
- Dimensions: 25ft 0in x 11ft 6in
Family room
- Level: Lower
- Dimensions: 21ft 1in x 13ft 7in
Kitchen
- Level: Main
- Dimensions: 15ft 0in x 10ft 6in
Laundry
- Level: Lower
- Dimensions: 10ft 11in x 7ft 6in
Living room
- Level: Main
- Dimensions: 11ft 4in x 19ft 8in
Lower level
- Area: 549
Main level
- Area: 585
Upper level
- Area: 577
Heating
- Has Heating (Unspecified Type)
Cooling
- Central Air
Appliances
- Included: Dryer, Range Hood, Range, Refrigerator, Washer, Water Softener Owned, Gas Water Heater
Features
- Basement: Partial,Partially Finished
- Number of fireplaces: 1
- Fireplace features: Wood Burning
Interior area
- Total structure area: 1,711
- Total interior livable area: 2,041 sqft
Property
Parking
- Total spaces: 2
- Parking features: Attached
- Attached garage spaces: 2
- Details: Number Of Garage Remotes: 1
Features
- Has view: Yes
- View description: Lake
- Has water view: Yes
- Water view: Lake
Lot
- Dimensions: 111 x 126 x 130 x 110
Details
- Parcel number: 0920226008
Construction
Type & style
- Home type: SingleFamily
- Property subtype: Single Family Residence, Residential
Materials
- Brick, Wood Siding
- Foundation: Block
- Roof: Shingle
Condition
- New construction: No
- Year built: 1972
Utilities & green energy
- Sewer: Public Sewer
- Water: Public
Community & neighborhood
Location
- Region: Dunlap
- Subdivision: Lake of the Woods
HOA & financial
HOA
- Has HOA: Yes
- HOA fee: $160 annually
- Services included: Lake Rights
Other
Other facts
- Road surface type: Paved
Price history
| Date | Event | Price |
|---|---|---|
| 9/15/2025 | Sold | $226,000+0.4%$111/sqft |
Source: | ||
| 8/13/2025 | Pending sale | $225,000$110/sqft |
Source: | ||
| 8/12/2025 | Listed for sale | $225,000$110/sqft |
Source: | ||
Public tax history
| Year | Property taxes | Tax assessment |
|---|---|---|
| 2024 | $4,130 +5.8% | $66,610 +5% |
| 2023 | $3,901 +10.8% | $63,430 +10.7% |
| 2022 | $3,521 +5% | $57,320 +5% |
Find assessor info on the county website
Neighborhood: 61525
Nearby schools
GreatSchools rating
- 8/10Mossville Elementary SchoolGrades: PK-5Distance: 2.2 mi
- 5/10Mossville Jr High SchoolGrades: 6-8Distance: 2.2 mi
- 5/10Il Valley Central High SchoolGrades: 9-12Distance: 7.3 mi
Schools provided by the listing agent
- Elementary: Mossville
- Middle: Mossville Junior High
Source: RMLS Alliance. This data may not be complete. We recommend contacting the local school district to confirm school assignments for this home.

Get pre-qualified for a loan
At Zillow Home Loans, we can pre-qualify you in as little as 5 minutes with no impact to your credit score.An equal housing lender. NMLS #10287.


