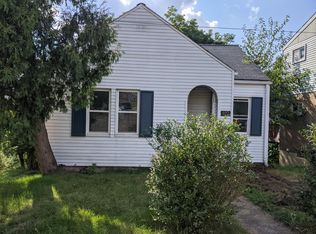Sold for $81,500 on 01/27/23
$81,500
921 Walnut St, Ambridge, PA 15003
3beds
1,442sqft
Single Family Residence
Built in 1928
4,791.6 Square Feet Lot
$147,900 Zestimate®
$57/sqft
$1,452 Estimated rent
Home value
$147,900
$126,000 - $170,000
$1,452/mo
Zestimate® history
Loading...
Owner options
Explore your selling options
What's special
Great Space in this 3 Bedroom 2 Full Bath Home. Nice Front Porch opens into a nice sized living room with decorative fireplace. The carpet has been preserving the hardwood floors! Dedicated dining room with gorgeous bay window with seating and storage area. First Floor Full Bath AND Laundry, and a small room that can be used as storage, office, playroom, etc. Kitchen has a nice layout and offers lots of cabinets and counter space. Upstairs you will find 3 nice sized bedrooms and full bath. Full basement offers lots of space for storage. Spectacular view for miles off the back of the home, overlooking Ambridge and the Ohio River. Detached 1 Car Garage with automatic garage door opener offers off street parking option. Convenient location with shopping, dining, medical facilities and main bus route in town and just a short distance to Cranberry and Pittsburgh!
Zillow last checked: 8 hours ago
Listing updated: January 27, 2023 at 01:01pm
Listed by:
Lisa Lathom 888-397-7352,
EXP REALTY LLC
Bought with:
Linda MASLANIK-STANLEY, AB-051886L
VALLEY REALTY COMPANY
Source: WPMLS,MLS#: 1575729 Originating MLS: West Penn Multi-List
Originating MLS: West Penn Multi-List
Facts & features
Interior
Bedrooms & bathrooms
- Bedrooms: 3
- Bathrooms: 2
- Full bathrooms: 2
Primary bedroom
- Level: Upper
- Dimensions: 15x11
Bedroom 2
- Level: Upper
- Dimensions: 13x12
Bedroom 3
- Level: Upper
- Dimensions: 12x9
Bonus room
- Level: Main
- Dimensions: 10x5
Dining room
- Level: Main
- Dimensions: 15x12
Kitchen
- Level: Main
- Dimensions: 15x10
Living room
- Level: Main
- Dimensions: 18x12
Heating
- Forced Air, Gas
Cooling
- Electric
Appliances
- Included: Some Electric Appliances, Dryer, Dishwasher, Refrigerator, Stove, Washer
Features
- Window Treatments
- Flooring: Ceramic Tile, Hardwood, Carpet
- Windows: Window Treatments
- Basement: Unfinished
- Number of fireplaces: 1
- Fireplace features: Decorative
Interior area
- Total structure area: 1,442
- Total interior livable area: 1,442 sqft
Property
Parking
- Total spaces: 1
- Parking features: Detached, Garage, Garage Door Opener
- Has garage: Yes
Features
- Levels: Two
- Stories: 2
- Pool features: None
Lot
- Size: 4,791 sqft
- Dimensions: 0.11
Details
- Parcel number: 110071005000
Construction
Type & style
- Home type: SingleFamily
- Architectural style: Two Story
- Property subtype: Single Family Residence
Materials
- Aluminum Siding
- Roof: Asphalt
Condition
- Resale
- Year built: 1928
Utilities & green energy
- Sewer: Public Sewer
- Water: Public
Community & neighborhood
Location
- Region: Ambridge
- Subdivision: Charles A Dickson 17
Price history
| Date | Event | Price |
|---|---|---|
| 1/27/2023 | Sold | $81,500-14.2%$57/sqft |
Source: | ||
| 1/16/2023 | Contingent | $95,000$66/sqft |
Source: | ||
| 12/8/2022 | Price change | $95,000-3.1%$66/sqft |
Source: | ||
| 11/7/2022 | Price change | $98,000-2%$68/sqft |
Source: | ||
| 10/24/2022 | Listed for sale | $100,000$69/sqft |
Source: | ||
Public tax history
| Year | Property taxes | Tax assessment |
|---|---|---|
| 2023 | $2,584 | $17,950 |
| 2022 | $2,584 | $17,950 |
| 2021 | $2,584 +1.4% | $17,950 |
Find assessor info on the county website
Neighborhood: 15003
Nearby schools
GreatSchools rating
- 4/10Highland El SchoolGrades: PK-5Distance: 0.5 mi
- 3/10Ambridge Area Junior High SchoolGrades: 6-8Distance: 7.3 mi
- 3/10Ambridge Area High SchoolGrades: 9-12Distance: 0.2 mi
Schools provided by the listing agent
- District: Ambridge
Source: WPMLS. This data may not be complete. We recommend contacting the local school district to confirm school assignments for this home.

Get pre-qualified for a loan
At Zillow Home Loans, we can pre-qualify you in as little as 5 minutes with no impact to your credit score.An equal housing lender. NMLS #10287.
