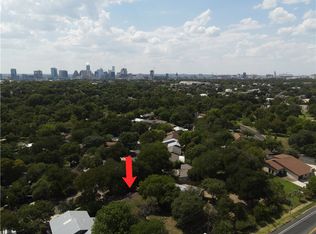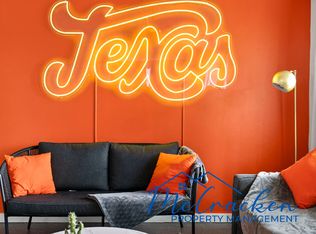This is a 2384 square foot, 3 bedroom, 3.5 bathroom home. This home is located at 921 Walter St #1, Austin, TX 78702.
This property is off market, which means it's not currently listed for sale or rent on Zillow. This may be different from what's available on other websites or public sources.


