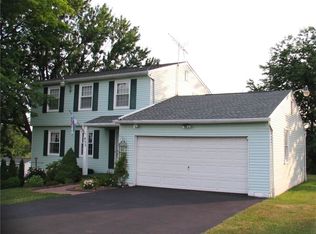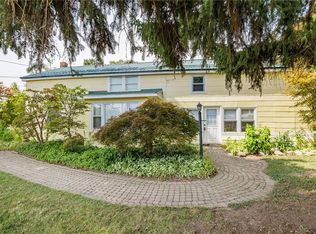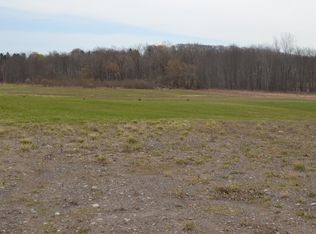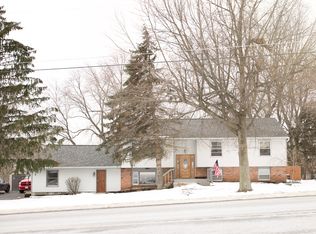Closed
$380,000
921 Wayneport Rd, Macedon, NY 14502
4beds
1,922sqft
Single Family Residence
Built in 1965
0.87 Acres Lot
$391,400 Zestimate®
$198/sqft
$2,173 Estimated rent
Home value
$391,400
$321,000 - $478,000
$2,173/mo
Zestimate® history
Loading...
Owner options
Explore your selling options
What's special
Looking for charm and country comfort – and a fabulous yard for gardens and games? This well-kept, lovingly cared for house has it all! Plan on moving right in to an immaculate and tastefully decorated four bedroom, two full bath home with an attached oversize garage - on just under an acre.
The kitchen was updated in 2013 with beautiful new oak cabinets , new appliances in 2023-24, quartz counters and hardwood floors. An additional step-down eating area in the kitchen opens to a large deck with a retractable awning, providing shade and outdoor space for entertaining or just relaxing!
The living room is spacious and bright, has a gas fireplace and adjacent is a step-down den/ office space, separated by French doors for privacy. A convenient full bathroom is located on the first floor also.
Upstairs are four comfortable bedrooms – each bright with windows and decorated with soft colors. The newly updated second full bath provides a walk-in shower with sliding glass doors and tile floors.
Step outdoors to your oasis – a large deck complete with a retractable awning providing shade, a pergola for entertaining and a grilling area, and Vinyl Outlet railing – new in 2024 - with solar lights capping the posts – perfect for enjoying soft lit evenings. Beyond the deck is an expansive lawn – complete with flower and vegetable garden areas, a 14’ X 24’ shed with electric and wood burning stove—resided and metal roof in 2024, many , many mature fruit trees, and established plantings landscaped throughout the yard and around the perimeter of the home.
Add a cornhole set and enjoy the park-like setting!
Important upgrades include a new roof – 2017, upgraded electric to 200 amp, new boxes inside and out - 2023, new water shut off in basement and new water pressure regulator - 2022, French ditch with tie into shed and garage gutters – 2010. See the complete list under listing attachments. EXCLUSIONS: Living room curtains.
Delayed showings until June 22; Delayed negotiations – June 26 at 5 pm.
Zillow last checked: 8 hours ago
Listing updated: August 12, 2025 at 05:49am
Listed by:
Bonita J. Bergen 585-721-5831,
Mitchell Pierson, Jr., Inc.
Bought with:
Heidi R Reich, 10401331835
Empire Realty Group
Source: NYSAMLSs,MLS#: R1610697 Originating MLS: Rochester
Originating MLS: Rochester
Facts & features
Interior
Bedrooms & bathrooms
- Bedrooms: 4
- Bathrooms: 2
- Full bathrooms: 2
- Main level bathrooms: 1
Heating
- Gas, Forced Air
Cooling
- Central Air
Appliances
- Included: Dryer, Dishwasher, Gas Oven, Gas Range, Gas Water Heater, Microwave, Refrigerator, Washer
- Laundry: In Basement
Features
- Ceiling Fan(s), Cathedral Ceiling(s), Den, Separate/Formal Dining Room, Entrance Foyer, Eat-in Kitchen, Pantry, Quartz Counters, Sliding Glass Door(s), Skylights, Window Treatments
- Flooring: Carpet, Ceramic Tile, Hardwood, Varies
- Doors: Sliding Doors
- Windows: Drapes, Skylight(s)
- Basement: Full,Partially Finished
- Number of fireplaces: 1
Interior area
- Total structure area: 1,922
- Total interior livable area: 1,922 sqft
Property
Parking
- Total spaces: 2.5
- Parking features: Attached, Electricity, Garage, Storage, Driveway, Garage Door Opener, Other
- Attached garage spaces: 2.5
Accessibility
- Accessibility features: Low Threshold Shower
Features
- Levels: Two
- Stories: 2
- Patio & porch: Deck
- Exterior features: Awning(s), Blacktop Driveway, Deck
Lot
- Size: 0.87 Acres
- Dimensions: 145 x 297
- Features: Agricultural, Rectangular, Rectangular Lot, Rural Lot
Details
- Additional structures: Shed(s), Storage
- Parcel number: 54300006111000002959550000
- Special conditions: Standard
Construction
Type & style
- Home type: SingleFamily
- Architectural style: Colonial
- Property subtype: Single Family Residence
Materials
- Frame, Vinyl Siding
- Foundation: Block
- Roof: Asphalt,Shingle
Condition
- Resale
- Year built: 1965
Utilities & green energy
- Sewer: Septic Tank
- Water: Connected, Public
- Utilities for property: Cable Available, Electricity Connected, High Speed Internet Available, Water Connected
Green energy
- Energy efficient items: Appliances
Community & neighborhood
Location
- Region: Macedon
Other
Other facts
- Listing terms: Cash,Conventional,FHA
Price history
| Date | Event | Price |
|---|---|---|
| 8/3/2025 | Sold | $380,000+0%$198/sqft |
Source: | ||
| 6/29/2025 | Pending sale | $379,900$198/sqft |
Source: | ||
| 6/21/2025 | Listed for sale | $379,900$198/sqft |
Source: | ||
Public tax history
| Year | Property taxes | Tax assessment |
|---|---|---|
| 2024 | -- | $194,000 |
| 2023 | -- | $194,000 |
| 2022 | -- | $194,000 +29.5% |
Find assessor info on the county website
Neighborhood: 14502
Nearby schools
GreatSchools rating
- 4/10Palmyra Macedon Intermediate SchoolGrades: 3-5Distance: 3.3 mi
- 4/10Palmyra Macedon Middle SchoolGrades: 6-8Distance: 5.8 mi
- 7/10Palmyra Macedon Senior High SchoolGrades: 9-12Distance: 5.8 mi
Schools provided by the listing agent
- Elementary: Palmyra Elementary
- Middle: Palmyra-Macedon Middle
- High: Palmyra-Macedon Senior High
- District: Palmyra-Macedon
Source: NYSAMLSs. This data may not be complete. We recommend contacting the local school district to confirm school assignments for this home.



