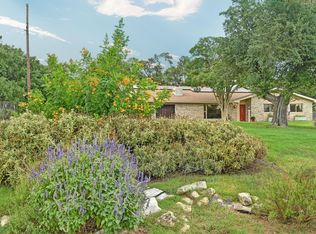Your dream home is situated in the highly sought-after Village of Western Oaks subdivision just minutes away from shopping centers, fine dining/restaurants, grocery stores, parks, and trails; 10-15 minutes away to downtown.
This is a gorgeous 2 story family home with open floor plan with 2 car garage. Comes with 4 spacious bedrooms with walk-in closets; and 3 huge living rooms with 2.5 baths. Master down with bathtub and a separate walk-in shower. All rooms with ceiling fans to help you cool down.
The family room comes with a beautiful stone fireplace. Step outside onto the huge, covered patio to relax and unwind in your private fenced backyard perfect for barbeques and gatherings with friends and families.
The house feeds to all exemplary schools: Mills Elementary, Gorzycki MS, and Bowie HS
Short walk only to Mills and Gorzycki.
Ready to move? Contact us today to schedule a tour of your new home.
No smoking on property.
Tenant pays for all utilities.
First month's rent and security deposit are required on signing.
Furry kids are allowed; non-refundable pet fee is $300 and can be negotiable depending on the number of pets and size.
Application fee is $75 per person over the age of 18.
Qualification Terms:
(1) No criminal history
(2) Good rental history
(3 ) Must have an income of at least 2x the rent
(4 ) Credit history
House for rent
Accepts Zillow applications
$3,400/mo
9210 La Siesta Bnd, Austin, TX 78749
4beds
3,188sqft
Price may not include required fees and charges.
Single family residence
Available now
Small dogs OK
Central air
Hookups laundry
Attached garage parking
Fireplace
What's special
Beautiful stone fireplaceOpen floor planHuge covered patioCeiling fansPrivate fenced backyard
- 23 days
- on Zillow |
- -- |
- -- |
Travel times
Facts & features
Interior
Bedrooms & bathrooms
- Bedrooms: 4
- Bathrooms: 3
- Full bathrooms: 2
- 1/2 bathrooms: 1
Rooms
- Room types: Breakfast Nook, Dining Room, Family Room, Master Bath
Heating
- Fireplace
Cooling
- Central Air
Appliances
- Included: Dishwasher, Disposal, Microwave, Range Oven, Refrigerator, WD Hookup
- Laundry: Hookups
Features
- WD Hookup, Walk-In Closet(s)
- Flooring: Hardwood
- Has fireplace: Yes
Interior area
- Total interior livable area: 3,188 sqft
Video & virtual tour
Property
Parking
- Parking features: Attached, Off Street
- Has attached garage: Yes
- Details: Contact manager
Features
- Exterior features: Balcony, Bicycle storage, Living room, No Utilities included in rent, Sprinkler System
- Fencing: Fenced Yard
Details
- Parcel number: 465160
Construction
Type & style
- Home type: SingleFamily
- Property subtype: Single Family Residence
Utilities & green energy
- Utilities for property: Cable Available
Community & HOA
Community
- Features: Playground
- Security: Security System
Location
- Region: Austin
Financial & listing details
- Lease term: 1 Year
Price history
| Date | Event | Price |
|---|---|---|
| 8/8/2025 | Price change | $3,400-2.9%$1/sqft |
Source: Zillow Rentals | ||
| 7/20/2025 | Price change | $3,500-2.8%$1/sqft |
Source: Zillow Rentals | ||
| 6/11/2025 | Listed for rent | $3,600-2.7%$1/sqft |
Source: Zillow Rentals | ||
| 8/21/2023 | Listing removed | -- |
Source: Zillow Rentals | ||
| 8/15/2023 | Price change | $3,700-6.3%$1/sqft |
Source: Zillow Rentals | ||
![[object Object]](https://photos.zillowstatic.com/fp/db1a590d3584f640362881f85b3ada64-p_i.jpg)
