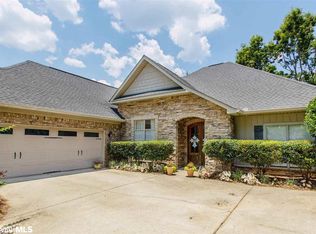***For a private showing please call 251-648-0835 **Realtor protected Stunning former “parade of homes tour” all brick custom home built by Rick Twilley. This home is located in the highly sought after neighborhood of Pecan Grove. This neighborhood is beautifully maintained with lush and mature landscape with no thru streets, making this neighborhood quiet, secure and very family friendly. This home has an open/split plan with new high end luxury vinyl plank flooring, crown molding and new light fixtures throughout. Upon entering the home you will notice the 14ft ceiling height in the foyer with gorgeous custom 24 inch designer crown molding. To the right is a formal dining room boasting the same 14ft ceiling and custom 24 inch crown molding, as well as three large windows. This space could also be a perfect home office or living room parlor. The family room straight ahead has a ceiling height of 11.5 ft and the same gorgeous crown molding. This space is a good size and has a cozy (electric corner) fireplace and large windows that allow for plenty of indirect lighting and an inviting view of the backyard and pool. The family room opens to the kitchen dining area and newly updated kitchen. The kitchen features all stainless steel appliances and custom shaker style cabinets with brushed gold hardware. A new Italian fireclay enamel coated farmhouse sink designed specifically to be completely scratch, chip and stain resistant. New and stunning white pearl quartzite countertops with a raised breakfast bar that allows for additional seating for up to six people. The kitchen also features unique and beautiful marble subway tile backsplash. The quartzite counter and backsplash have both been professionally sealed to maintain their pristine finish. Attached to the kitchen is a large walk in pantry with built in shelving for plenty of storage. This split plan offers two spacious bedrooms on the left with a full size bathroom off of a shared hallway and the large private Master Bedroom/Bathroom Suite on the right. The oversized master bedroom has a trey ceiling finished with multi layered crown molding for that added touch of design. The Master bath has a large soaking tub as well as a large glass enclosed walk-in shower with two shower heads and a convenient and practical large shower seat. It also features updated cabinetry as well as double vanities and a water closet. Just off of the bathroom is a spacious walk in master closet with built in shelving. Upstairs, you'll discover a large 4th bedroom with new carpet and its own full bathroom. This room could also easily be used as a bonus/media room or home office space. Upstairs you will also find a very convenient and easily accessible walk out attic storage space. Out back is a large screened patio space that leads to a sparkling inground saltwater pool that includes a new pool liner and a new pool pump. In addition there is a large lush and well maintained yard in excess of the pool area, as well and a new wood privacy fence, a built in fire pit, a jasmine covered pergola, a quaint arbored outdoor swing, a patio grilling/dining area and even a putting green! The two and a half car garage is great for extra storage space and includes a brand new motor for the automatic garage door. The widened driveway offers extra parking space in the front. This is a wonderful home equipped with so many unique features. Come see for yourself! ***For a private showing please call 251-648-0835 **Realtor protected***
This property is off market, which means it's not currently listed for sale or rent on Zillow. This may be different from what's available on other websites or public sources.

