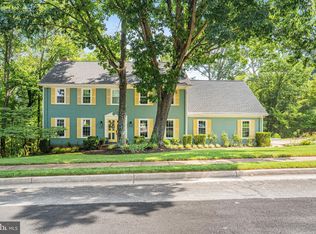Charming end unit townhouse built in 2005 with approximately 2,284 sq ft of spacious, light filled living areas. The home was recently comprehensively updated installed 36 recessed lights for plenty of lighting, all rooms featuring a ceiling fan, freshly painted garage, all in 2025z. Brand-new roof, fresh trim, hot water tank, HVAC, and a full interior repaint all completed in 2023. Key Features & Interior Highlights 3 large bedrooms, 2 full baths, and 2 half baths, designed for maximum comfort Finished walk-out basement with built-ins, fireplace, and a convenient half-bath perfect as a recreation room or home office Bright eat in kitchen featuring an island, newer stainless steel appliances, warm cabinetry, and serene pond views Inviting family room adjacent to the kitchen, with abundant window light and a half bath Luxurious Upper Level Primary suite with vaulted ceilings, walk-in closet, and en-suite bath with dual sinks, separate shower, and soaking tub Two additional generous bedrooms and a full bath Convenient laundry room located on the bedroom level Parking & Exterior Attached 2-car garage plus driveway parking for two vehicles Backs onto a tranquil pond, providing picturesque water views and a peaceful ambiance Ideal end unit in Victory Lakes, offering community amenities like a pool, playgrounds, picnic areas, walking paths. Pool Access included. Why You'll Love It Turnkey living with all major updates completed recently move in stress free Versatile floorplan, perfect for families, remote work setups, or hosting Scenic retreat: waterside views and community green spaces Quiet, well maintained neighborhood with top rated schools (Victory Elementary, Marsteller Middle, Patriot High) If you're looking for a spacious, updated townhouse in a serene Bristow community, this is a premium rental opportunity.
Townhouse for rent
$3,295/mo
9211 Cascade Falls Dr, Bristow, VA 20136
3beds
2,284sqft
Price may not include required fees and charges.
Townhouse
Available now
No pets
Central air, electric, ceiling fan
In unit laundry
2 Attached garage spaces parking
Natural gas, forced air, fireplace
What's special
Tranquil pondFinished walk-out basementPeaceful ambianceInviting family roomEn-suite bathPicturesque water viewsVaulted ceilings
- 34 days
- on Zillow |
- -- |
- -- |
Travel times
Facts & features
Interior
Bedrooms & bathrooms
- Bedrooms: 3
- Bathrooms: 4
- Full bathrooms: 2
- 1/2 bathrooms: 2
Rooms
- Room types: Family Room
Heating
- Natural Gas, Forced Air, Fireplace
Cooling
- Central Air, Electric, Ceiling Fan
Appliances
- Included: Dishwasher, Disposal, Dryer, Microwave, Refrigerator, Stove, Washer
- Laundry: In Unit, Upper Level
Features
- 9'+ Ceilings, Built-in Features, Ceiling Fan(s), Chair Railings, Combination Kitchen/Dining, Dry Wall, Eat-in Kitchen, Family Room Off Kitchen, Kitchen Island, Open Floorplan, Pantry, Recessed Lighting, Vaulted Ceiling(s), View, Walk-In Closet(s)
- Flooring: Carpet
- Has basement: Yes
- Has fireplace: Yes
Interior area
- Total interior livable area: 2,284 sqft
Property
Parking
- Total spaces: 2
- Parking features: Attached, Driveway, Covered
- Has attached garage: Yes
- Details: Contact manager
Features
- Exterior features: 9'+ Ceilings, Architecture Style: Colonial, Asphalt Driveway, Association Fees included in rent, Attached Garage, Built-in Features, Chair Railings, Combination Kitchen/Dining, Common Grounds, Community, Driveway, Dry Wall, Eat-in Kitchen, Family Room Off Kitchen, Garage Door Opener, Garage Faces Front, Garbage included in rent, Gas, Gas Water Heater, Glass Doors, HOA/Condo Fee included in rent, Heating system: Forced Air, Heating: Gas, Inside Entrance, Jogging Path, Kitchen Island, Lake, Lighting, Mantel(s), Open Floorplan, Pantry, Paved Driveway, Pets - No, Picnic Area, Pond, Pool, Pool - Outdoor, Recessed Lighting, Roof Type: Shake Shingle, Stainless Steel Appliance(s), Taxes included in rent, Tot Lots/Playground, Upper Level, Vaulted Ceiling(s), Victory Lakes, Walk-In Closet(s)
- Has view: Yes
- View description: Water View
Details
- Parcel number: 7596200495
Construction
Type & style
- Home type: Townhouse
- Architectural style: Colonial
- Property subtype: Townhouse
Materials
- Roof: Shake Shingle
Condition
- Year built: 2005
Utilities & green energy
- Utilities for property: Garbage
Building
Management
- Pets allowed: No
Community & HOA
Community
- Features: Pool
HOA
- Amenities included: Pond Year Round, Pool
Location
- Region: Bristow
Financial & listing details
- Lease term: Contact For Details
Price history
| Date | Event | Price |
|---|---|---|
| 8/3/2025 | Price change | $3,295-1.6%$1/sqft |
Source: Bright MLS #VAPW2099004 | ||
| 7/17/2025 | Price change | $3,350-5.6%$1/sqft |
Source: Bright MLS #VAPW2099004 | ||
| 7/11/2025 | Listed for rent | $3,550$2/sqft |
Source: Bright MLS #VAPW2099004 | ||
| 4/3/2025 | Sold | $587,500+0.4%$257/sqft |
Source: | ||
| 3/31/2025 | Pending sale | $585,000$256/sqft |
Source: | ||
![[object Object]](https://photos.zillowstatic.com/fp/9f34d48177cde98bf2d293bb0c53597a-p_i.jpg)
