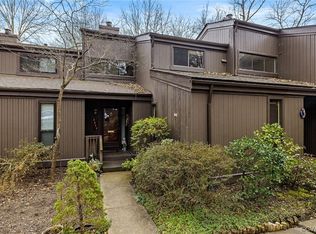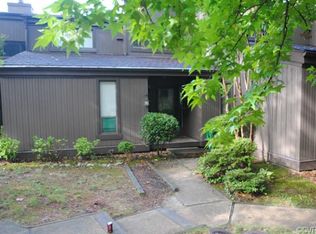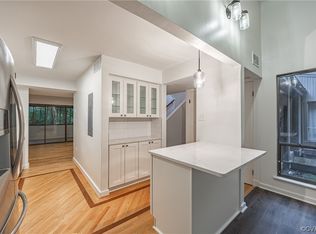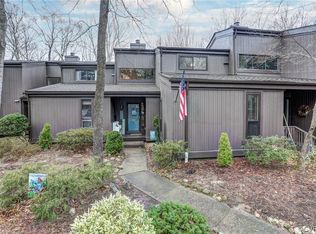Sold for $325,000 on 06/04/25
$325,000
9211 Groundhog Dr, North Chesterfield, VA 23235
3beds
1,800sqft
Townhouse
Built in 1973
3,092.76 Square Feet Lot
$328,700 Zestimate®
$181/sqft
$2,191 Estimated rent
Home value
$328,700
$306,000 - $352,000
$2,191/mo
Zestimate® history
Loading...
Owner options
Explore your selling options
What's special
Welcome to 9211 Groundhog Drive — a unique and stylish townhome that offers a modern loft-inspired vibe rarely found in this price point. From the moment you step inside, you're greeted with a bright, open multi-level layout that blends space and style in all the right ways. Vaulted ceilings and large windows create an airy feel, while architectural cutouts and split-level design deliver that modern loft aesthetic—perfect for both relaxing and entertaining.
The heart of the home is the expansive living room that flows effortlessly to the dining area and kitchen, creating a true open-concept experience. Step outside to your private screened morning porch—ideal for sipping coffee while listening to birdsong—or enjoy evening cookouts on the adjacent deck, surrounded by mature trees for added privacy.
Upstairs, the spacious bedrooms offer peace and comfort, with the primary suite featuring great natural light and ample closet space. The flexible lower level can function as a second living area, home office, or even a creative studio, giving you room to tailor the space to your lifestyle.
Located in a highly sought-after North Chesterfield community, this neighborhood is as inviting as the home itself. Residents enjoy access to a neighborhood pool, tennis courts, and a playground—perfect for staying active or meeting neighbors. The quiet, tree-lined streets are shaded and ideal for morning jogs or evening strolls, creating a true sense of community and calm.
If you’re looking for something that breaks the mold—a townhome that feels elevated, open, and connected to its surroundings—9211 Groundhog Drive delivers. Schedule your private tour today and experience a home that lives larger, feels fresher, and stands out in all the right ways.
Zillow last checked: 8 hours ago
Listing updated: June 06, 2025 at 09:18am
Listed by:
Mike Hogan info@hogangrp.com,
The Hogan Group Real Estate
Bought with:
Kirsten Webb, 0225244765
Long & Foster REALTORS
Source: CVRMLS,MLS#: 2512131 Originating MLS: Central Virginia Regional MLS
Originating MLS: Central Virginia Regional MLS
Facts & features
Interior
Bedrooms & bathrooms
- Bedrooms: 3
- Bathrooms: 3
- Full bathrooms: 2
- 1/2 bathrooms: 1
Other
- Description: Tub & Shower
- Level: Second
Half bath
- Level: First
Heating
- Electric, Heat Pump
Cooling
- Central Air
Appliances
- Included: Dryer, Dishwasher, Gas Cooking, Refrigerator, Washer
Features
- Has basement: No
- Attic: Pull Down Stairs
- Number of fireplaces: 1
- Fireplace features: Wood Burning
Interior area
- Total interior livable area: 1,800 sqft
- Finished area above ground: 1,800
- Finished area below ground: 0
Property
Parking
- Parking features: Shared Driveway
- Has uncovered spaces: Yes
Features
- Levels: Two
- Stories: 2
- Pool features: Pool, Community
Lot
- Size: 3,092 sqft
Details
- Parcel number: 752715637500000
- Zoning description: RTH
Construction
Type & style
- Home type: Townhouse
- Architectural style: Contemporary
- Property subtype: Townhouse
- Attached to another structure: Yes
Materials
- Frame, Wood Siding
Condition
- Resale
- New construction: No
- Year built: 1973
Utilities & green energy
- Sewer: Public Sewer
- Water: Public
Community & neighborhood
Community
- Community features: Playground, Pool, Tennis Court(s)
Location
- Region: North Chesterfield
- Subdivision: Edgehill Townhouses
HOA & financial
HOA
- Has HOA: Yes
- HOA fee: $299 monthly
- Services included: Common Areas, Maintenance Structure, Pool(s), Trash
Other
Other facts
- Ownership: Individuals
- Ownership type: Sole Proprietor
Price history
| Date | Event | Price |
|---|---|---|
| 6/4/2025 | Sold | $325,000+0%$181/sqft |
Source: | ||
| 5/5/2025 | Pending sale | $324,900$181/sqft |
Source: | ||
| 5/1/2025 | Listed for sale | $324,900+24.5%$181/sqft |
Source: | ||
| 7/29/2022 | Sold | $261,000+5.9%$145/sqft |
Source: | ||
| 6/13/2022 | Pending sale | $246,500$137/sqft |
Source: | ||
Public tax history
| Year | Property taxes | Tax assessment |
|---|---|---|
| 2025 | $2,422 +7.3% | $272,100 +8.5% |
| 2024 | $2,256 +7.1% | $250,700 +8.2% |
| 2023 | $2,108 +10.3% | $231,600 +11.6% |
Find assessor info on the county website
Neighborhood: Bon Air
Nearby schools
GreatSchools rating
- 5/10Bon Air Elementary SchoolGrades: PK-5Distance: 0.5 mi
- 7/10Robious Middle SchoolGrades: 6-8Distance: 2.4 mi
- 6/10James River High SchoolGrades: 9-12Distance: 4.8 mi
Schools provided by the listing agent
- Elementary: Bon Air
- Middle: Robious
- High: James River
Source: CVRMLS. This data may not be complete. We recommend contacting the local school district to confirm school assignments for this home.
Get a cash offer in 3 minutes
Find out how much your home could sell for in as little as 3 minutes with a no-obligation cash offer.
Estimated market value
$328,700
Get a cash offer in 3 minutes
Find out how much your home could sell for in as little as 3 minutes with a no-obligation cash offer.
Estimated market value
$328,700



