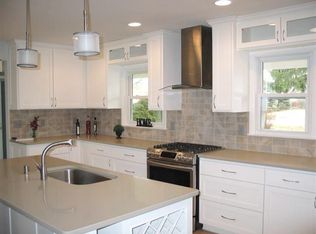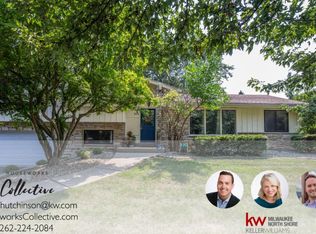Closed
$600,000
9211 North Regent ROAD, Bayside, WI 53217
4beds
3,628sqft
Single Family Residence
Built in 1957
0.73 Acres Lot
$616,900 Zestimate®
$165/sqft
$5,214 Estimated rent
Home value
$616,900
$561,000 - $679,000
$5,214/mo
Zestimate® history
Loading...
Owner options
Explore your selling options
What's special
EXTREMELY MOTIVATED SELLERS! Big price adjustment! This Bayside beauty invites you to slow down and savor home. Step inside to a bright sunny living room, wander into the family room with its beamed cathedral ceilings and a fireplace that welcomes cozy gatherings. The sunroom is perfect for morning coffee; watching the seasons change. The patio and gardens are made for summer barbecues; quiet evenings under the stars, A 3 car garage, 4 spacious bedrooms, formal dining room, lrg bonus rm, every corner of home is designed for comfort. Walk to Bayside Middle School, Mount Bayside, Ellsworth Park's tennis and pickleball courts; local shops and restaurants. This isn't just a house; it's the backdrop for your best memories. Don't miss your chance to call it home.
Zillow last checked: 8 hours ago
Listing updated: July 29, 2025 at 07:31am
Listed by:
Brian Eggers 262-212-4057,
Keller Williams Prestige
Bought with:
Houseworks Collective - Jay Schmidt Group*
Source: WIREX MLS,MLS#: 1909334 Originating MLS: Metro MLS
Originating MLS: Metro MLS
Facts & features
Interior
Bedrooms & bathrooms
- Bedrooms: 4
- Bathrooms: 3
- Full bathrooms: 2
- 1/2 bathrooms: 1
Primary bedroom
- Level: Upper
- Area: 208
- Dimensions: 16 x 13
Bedroom 2
- Level: Upper
- Area: 180
- Dimensions: 15 x 12
Bedroom 3
- Level: Upper
- Area: 120
- Dimensions: 12 x 10
Bedroom 4
- Level: Upper
- Area: 143
- Dimensions: 13 x 11
Bathroom
- Features: Tub Only, Ceramic Tile, Master Bedroom Bath: Tub/Shower Combo, Master Bedroom Bath, Shower Over Tub
Dining room
- Level: Main
- Area: 180
- Dimensions: 15 x 12
Family room
- Level: Main
- Area: 360
- Dimensions: 24 x 15
Kitchen
- Level: Main
- Area: 150
- Dimensions: 15 x 10
Living room
- Level: Main
- Area: 375
- Dimensions: 25 x 15
Heating
- Natural Gas, Forced Air
Cooling
- Central Air
Appliances
- Included: Dishwasher, Disposal, Dryer, Microwave, Other, Oven, Range, Refrigerator, Washer
Features
- High Speed Internet, Cathedral/vaulted ceiling, Wet Bar
- Flooring: Wood
- Windows: Skylight(s)
- Basement: Block,Crawl Space,Full,Partially Finished,Sump Pump
Interior area
- Total structure area: 3,628
- Total interior livable area: 3,628 sqft
- Finished area above ground: 3,153
- Finished area below ground: 475
Property
Parking
- Total spaces: 3
- Parking features: Garage Door Opener, Attached, 3 Car
- Attached garage spaces: 3
Features
- Levels: Two
- Stories: 2
- Fencing: Fenced Yard
Lot
- Size: 0.73 Acres
- Features: Wooded
Details
- Additional structures: Garden Shed
- Parcel number: 0170001000
- Zoning: 01-Residential
- Special conditions: Arms Length
Construction
Type & style
- Home type: SingleFamily
- Architectural style: Colonial
- Property subtype: Single Family Residence
Materials
- Brick, Brick/Stone, Fiber Cement
Condition
- 21+ Years
- New construction: No
- Year built: 1957
Utilities & green energy
- Sewer: Public Sewer
- Water: Public
- Utilities for property: Cable Available
Community & neighborhood
Location
- Region: Bayside
- Municipality: Bayside
Price history
| Date | Event | Price |
|---|---|---|
| 7/29/2025 | Sold | $600,000-0.8%$165/sqft |
Source: | ||
| 7/15/2025 | Pending sale | $605,000$167/sqft |
Source: | ||
| 6/13/2025 | Contingent | $605,000$167/sqft |
Source: | ||
| 6/11/2025 | Price change | $605,000-6.9%$167/sqft |
Source: | ||
| 6/5/2025 | Price change | $650,000-3.7%$179/sqft |
Source: | ||
Public tax history
| Year | Property taxes | Tax assessment |
|---|---|---|
| 2022 | $10,600 -11.9% | $446,800 +1.2% |
| 2021 | $12,035 | $441,700 |
| 2020 | $12,035 -1.1% | $441,700 |
Find assessor info on the county website
Neighborhood: 53217
Nearby schools
GreatSchools rating
- 10/10Bayside Middle SchoolGrades: 5-8Distance: 0.3 mi
- 9/10Nicolet High SchoolGrades: 9-12Distance: 3.1 mi
- 10/10Stormonth Elementary SchoolGrades: PK-4Distance: 2.4 mi
Schools provided by the listing agent
- Elementary: Stormonth
- Middle: Bayside
- High: Nicolet
- District: Fox Point J2
Source: WIREX MLS. This data may not be complete. We recommend contacting the local school district to confirm school assignments for this home.
Get pre-qualified for a loan
At Zillow Home Loans, we can pre-qualify you in as little as 5 minutes with no impact to your credit score.An equal housing lender. NMLS #10287.
Sell for more on Zillow
Get a Zillow Showcase℠ listing at no additional cost and you could sell for .
$616,900
2% more+$12,338
With Zillow Showcase(estimated)$629,238

