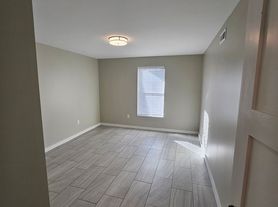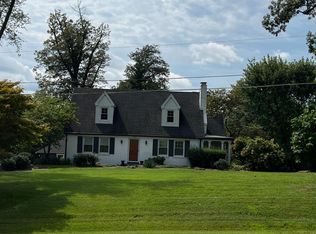This full brick ranch in Clear Creek Subdivision offers 3 bedrooms, 2.5 baths, sunroom and an inviting covered front porch. The foyer opens to the spacious great room with a soaring ceiling and fireplace. French doors from the great room open to the sunroom overlooking the backyard and patio. The kitchen will delight any cook and offers stainless steel appliances , an abundance of cabinetry, pantry, serving bar, and a casual dining area. The kitchen opens to a large separate dining room that is perfect for an office if desired. The spacious master bedroom with tray ceiling offers a large offset that is perfect for office or nursery. The master bath with updated flooring offers a large corner jetted/garden tub, separate shower, and a large walk-in closet. There are two additional spacious bedrooms with access to the full hall bath with tub/shower combo. The large laundry is conveniently located off the 2.5 car attached garage.
House for rent
$2,400/mo
9211 Turner Dr, Evansville, IN 47711
3beds
2,060sqft
Price may not include required fees and charges.
Single family residence
Available now
Cats, small dogs OK
Central air
-- Laundry
Attached garage parking
-- Heating
What's special
Covered front porchSpacious master bedroomSpacious bedroomsSoaring ceilingTray ceilingLarge separate dining roomStainless steel appliances
- 15 days |
- -- |
- -- |
Travel times
Renting now? Get $1,000 closer to owning
Unlock a $400 renter bonus, plus up to a $600 savings match when you open a Foyer+ account.
Offers by Foyer; terms for both apply. Details on landing page.
Facts & features
Interior
Bedrooms & bathrooms
- Bedrooms: 3
- Bathrooms: 3
- Full bathrooms: 2
- 1/2 bathrooms: 1
Rooms
- Room types: Dining Room, Sun Room
Cooling
- Central Air
Appliances
- Included: Dishwasher, Microwave
Features
- Walk In Closet
Interior area
- Total interior livable area: 2,060 sqft
Video & virtual tour
Property
Parking
- Parking features: Attached
- Has attached garage: Yes
- Details: Contact manager
Features
- Exterior features: 2 Bathrooms, Central High School, Highland Elementary, Lawn Care included in rent, Stainless Steel Appliances, Thompkins Middle School, Walk In Closet
Details
- Parcel number: 820429002728046019
Construction
Type & style
- Home type: SingleFamily
- Property subtype: Single Family Residence
Community & HOA
Location
- Region: Evansville
Financial & listing details
- Lease term: Contact For Details
Price history
| Date | Event | Price |
|---|---|---|
| 8/21/2025 | Listed for rent | $2,400+9.1%$1/sqft |
Source: Zillow Rentals | ||
| 2/15/2025 | Listing removed | $2,200$1/sqft |
Source: Zillow Rentals | ||
| 1/15/2025 | Listed for rent | $2,200+15.8%$1/sqft |
Source: Zillow Rentals | ||
| 5/13/2020 | Listing removed | $1,900$1/sqft |
Source: Fetter Properties Management Inc. | ||
| 4/3/2020 | Listed for rent | $1,900$1/sqft |
Source: Fetter Properties Management Inc. | ||

