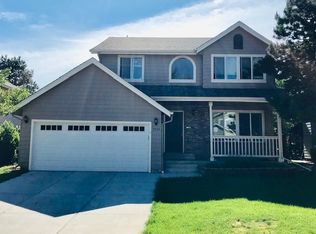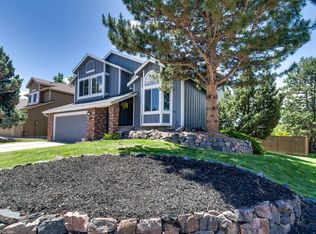This stunning home in Northridge Highlands Ranch on a desirable corner lot has been well loved with tremendous pride in ownership - and it shows. Updates include : * Kitchen Remodel w/ Cabinetry, Granite Slab, and Appliances * Windows Replaced ~2013 * New Baseboard Trim and Door Hardware/Hinges Throughout * Newer Furnace and AC * Newer Light Fixtures * Brand New H2O Heater * Scraped ALL Popcorn Texture Throughout * And the location? Walk or ride your bike to the Middlefork and Northpark Trailheads leading to nearly 100 miles of open space, or the community park just around the corner. John Irwin School of Excellence Northridge Elementary within walking distance. Easy access to I-25 and C-470.
This property is off market, which means it's not currently listed for sale or rent on Zillow. This may be different from what's available on other websites or public sources.

