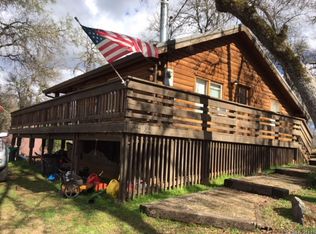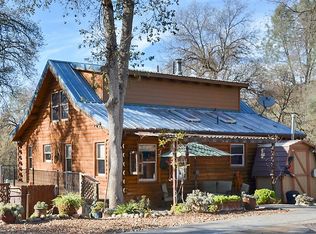This is a charming A-Frame cabin with it`s vaulted natural wood ceilings, beautifully finished staircase and large loft. The many cabinets and pantry in this cute kitchen also have a natural wood finish giving this home a warm tone through and through. Generous decking wraps around the house with perfect sitting area. Enjoy the out doors with it`s sound of a seasonal creek, inviting a peaceful mountain experience.
This property is off market, which means it's not currently listed for sale or rent on Zillow. This may be different from what's available on other websites or public sources.

