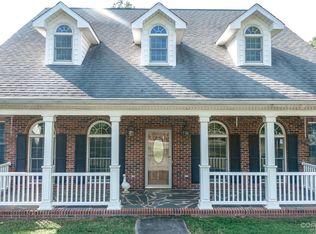Closed
$900,000
9212 John Hawks Rd, Cornelius, NC 28031
4beds
4,187sqft
Single Family Residence
Built in 2005
0.57 Acres Lot
$895,900 Zestimate®
$215/sqft
$5,081 Estimated rent
Home value
$895,900
$833,000 - $959,000
$5,081/mo
Zestimate® history
Loading...
Owner options
Explore your selling options
What's special
Welcome to this one-owner gem on a large, private lot in sought-after Weatherstone Manor in Cornelius. Enjoy a backyard oasis w/ serene brick paver patio & private pond—perfect for starting your own family of koi. Step through the grand foyer into a spacious living rm & elegant dining rm, ideal for entertaining. The heart of the home is the oversized kitchen, featuring abundant cabinets, center island, partially open to the great rm & sunny breakfast area—perfect for gatherings. Main-level office overlooks the lush backyard & is steps from the half bath, making WFH life a breeze. Upstairs offers all BRs plus a large bonus rm for media/playroom. The primary suite is a true retreat w/ generous space & private flex rm for reading nook, gym, or nursery. Laundry on main. Brand-new roof (June 2025) adds peace of mind. Convenient drop zone & oversized garage w/ storage loft. (Koi fish do not convey)
Zillow last checked: 8 hours ago
Listing updated: August 26, 2025 at 01:55pm
Listing Provided by:
Gina Harris gina@mayesharrisrealty.com,
RE/MAX Executive
Bought with:
Chad Hetherman
EXP Realty LLC Mooresville
Source: Canopy MLS as distributed by MLS GRID,MLS#: 4271346
Facts & features
Interior
Bedrooms & bathrooms
- Bedrooms: 4
- Bathrooms: 4
- Full bathrooms: 3
- 1/2 bathrooms: 1
Primary bedroom
- Level: Upper
Bedroom s
- Level: Upper
Bedroom s
- Level: Upper
Bedroom s
- Level: Upper
Bathroom full
- Level: Upper
Bathroom full
- Level: Upper
Bathroom full
- Level: Upper
Bathroom half
- Level: Main
Bonus room
- Level: Upper
Breakfast
- Level: Main
Dining room
- Level: Main
Other
- Level: Main
Kitchen
- Level: Main
Laundry
- Level: Main
Living room
- Level: Main
Office
- Level: Main
Heating
- Natural Gas
Cooling
- Central Air
Appliances
- Included: Dishwasher, Disposal, Gas Cooktop, Gas Water Heater, Microwave, Plumbed For Ice Maker, Wall Oven
- Laundry: Main Level
Features
- Flooring: Carpet, Tile, Wood
- Has basement: No
- Fireplace features: Gas Log, Living Room
Interior area
- Total structure area: 4,187
- Total interior livable area: 4,187 sqft
- Finished area above ground: 4,187
- Finished area below ground: 0
Property
Parking
- Total spaces: 2
- Parking features: Driveway, Attached Garage, Garage Door Opener, Garage Faces Front, Garage on Main Level
- Attached garage spaces: 2
- Has uncovered spaces: Yes
Features
- Levels: Two
- Stories: 2
- Patio & porch: Deck, Patio
- Exterior features: Fire Pit, In-Ground Irrigation, Other - See Remarks
- Pool features: Community
Lot
- Size: 0.57 Acres
- Dimensions: 81 x 279 x 107 x 258
Details
- Additional structures: Shed(s)
- Parcel number: 00514363
- Zoning: NR
- Special conditions: Standard
Construction
Type & style
- Home type: SingleFamily
- Property subtype: Single Family Residence
Materials
- Brick Partial, Fiber Cement
- Foundation: Crawl Space
- Roof: Shingle
Condition
- New construction: No
- Year built: 2005
Utilities & green energy
- Sewer: Public Sewer
- Water: City
Community & neighborhood
Community
- Community features: Clubhouse, Playground, Tennis Court(s)
Location
- Region: Cornelius
- Subdivision: Weatherstone Manor
HOA & financial
HOA
- Has HOA: Yes
- HOA fee: $589 semi-annually
- Association name: Main Street Management Group
- Association phone: 704-255-1266
Other
Other facts
- Listing terms: Cash,Conventional,FHA,VA Loan
- Road surface type: Concrete, Paved
Price history
| Date | Event | Price |
|---|---|---|
| 8/26/2025 | Sold | $900,000-2.7%$215/sqft |
Source: | ||
| 6/16/2025 | Listed for sale | $925,000+102.6%$221/sqft |
Source: | ||
| 4/3/2006 | Sold | $456,500$109/sqft |
Source: Public Record Report a problem | ||
Public tax history
| Year | Property taxes | Tax assessment |
|---|---|---|
| 2025 | -- | $694,200 |
| 2024 | -- | $694,200 |
| 2023 | -- | $694,200 +33.7% |
Find assessor info on the county website
Neighborhood: 28031
Nearby schools
GreatSchools rating
- 8/10J.V. Washam ElementaryGrades: K-5Distance: 0.2 mi
- 10/10Bailey Middle SchoolGrades: 6-8Distance: 1.5 mi
- 6/10William Amos Hough HighGrades: 9-12Distance: 2 mi
Schools provided by the listing agent
- Elementary: J.V. Washam
- Middle: Bailey
- High: William Amos Hough
Source: Canopy MLS as distributed by MLS GRID. This data may not be complete. We recommend contacting the local school district to confirm school assignments for this home.
Get a cash offer in 3 minutes
Find out how much your home could sell for in as little as 3 minutes with a no-obligation cash offer.
Estimated market value
$895,900
