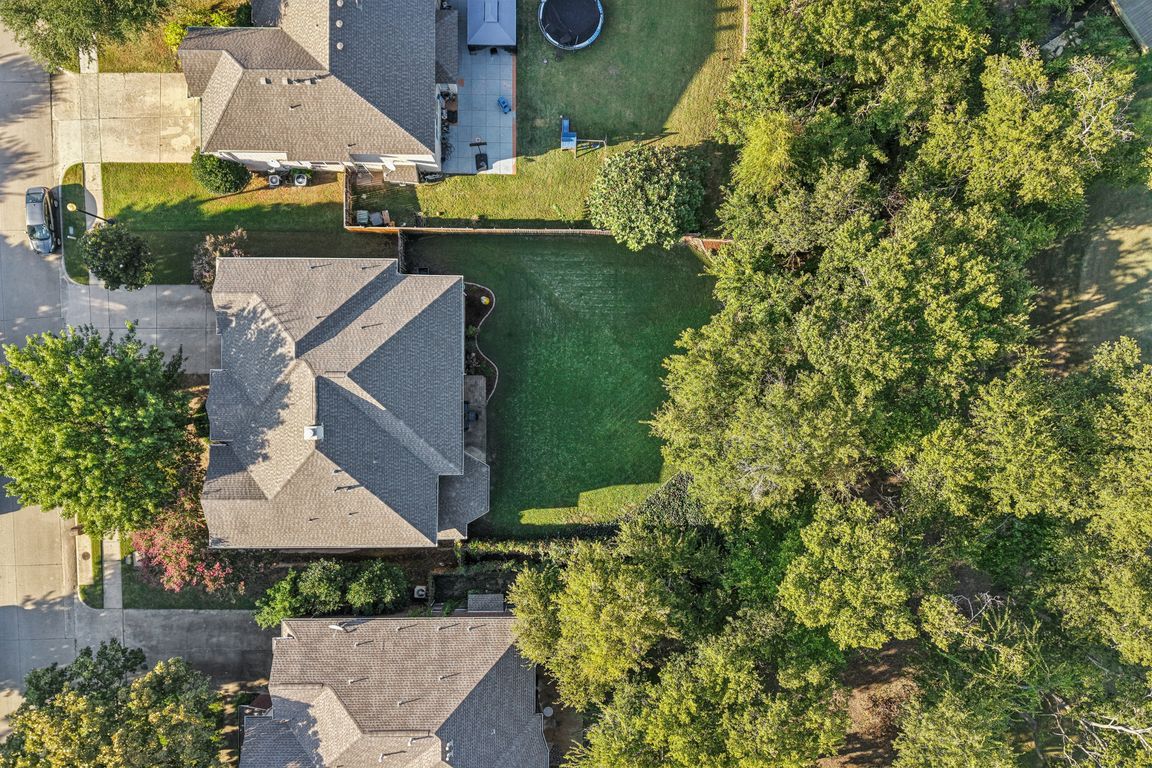
For sale
$745,000
4beds
3,510sqft
9212 Longview Dr, Plano, TX 75025
4beds
3,510sqft
Single family residence
Built in 1997
9,583 sqft
2 Attached garage spaces
$212 price/sqft
$111 quarterly HOA fee
What's special
Updated en-suite bathAbundant natural lightStainless appliancesGranite countertopsPrivate guest bedroomThoughtful upgradesMarble and granite accents
Exceptional Living on the Golf Course in Plano! Nestled in the highly sought-after Ridgeview-Fairways of Ridgeview neighborhood, this stunning home is perfectly positioned on the 15th Tee Box of Ridgeview Ranch Golf Course, offering rare privacy and scenic views surrounded by mature trees. Combining timeless elegance with modern comfort, this home ...
- 2 days |
- 242 |
- 7 |
Likely to sell faster than
Source: NTREIS,MLS#: 21077140
Travel times
Living Room
Kitchen
Primary Bedroom
Zillow last checked: 7 hours ago
Listing updated: 9 hours ago
Listed by:
Jennifer Day 0593522 214-458-0064,
Berkshire HathawayHS PenFed TX 214-257-1111
Source: NTREIS,MLS#: 21077140
Facts & features
Interior
Bedrooms & bathrooms
- Bedrooms: 4
- Bathrooms: 3
- Full bathrooms: 3
Primary bedroom
- Features: Dual Sinks, Double Vanity, En Suite Bathroom, Walk-In Closet(s)
- Level: Second
- Dimensions: 15 x 15
Bedroom
- Features: Split Bedrooms, Walk-In Closet(s)
- Level: First
- Dimensions: 12 x 14
Bedroom
- Features: Ceiling Fan(s), Walk-In Closet(s)
- Level: Second
- Dimensions: 12 x 14
Bedroom
- Features: Walk-In Closet(s)
- Level: Second
- Dimensions: 12 x 14
Breakfast room nook
- Level: First
- Dimensions: 14 x 12
Dining room
- Level: First
- Dimensions: 14 x 12
Kitchen
- Features: Breakfast Bar, Built-in Features, Eat-in Kitchen, Kitchen Island, Pantry, Solid Surface Counters
- Level: First
- Dimensions: 14 x 12
Living room
- Level: First
- Dimensions: 20 x 13
Living room
- Features: Fireplace
- Level: First
- Dimensions: 17 x 18
Living room
- Features: Ceiling Fan(s)
- Level: Second
- Dimensions: 21 x 13
Heating
- Central, Fireplace(s), Natural Gas
Cooling
- Central Air, Ceiling Fan(s), Electric
Appliances
- Included: Convection Oven, Dishwasher, Electric Cooktop, Disposal, Microwave, Vented Exhaust Fan
- Laundry: Washer Hookup, Electric Dryer Hookup, Laundry in Utility Room
Features
- Decorative/Designer Lighting Fixtures, Double Vanity, Eat-in Kitchen, High Speed Internet, Kitchen Island, Open Floorplan, Pantry, Cable TV, Vaulted Ceiling(s), Walk-In Closet(s), Wired for Sound
- Flooring: Carpet, Ceramic Tile, Wood
- Windows: Window Coverings
- Has basement: No
- Number of fireplaces: 1
- Fireplace features: Gas Starter, Living Room
Interior area
- Total interior livable area: 3,510 sqft
Video & virtual tour
Property
Parking
- Total spaces: 2
- Parking features: Driveway, Garage Faces Front, Garage, Garage Door Opener
- Attached garage spaces: 2
- Has uncovered spaces: Yes
Features
- Levels: Two
- Stories: 2
- Exterior features: Lighting, Private Yard, Rain Gutters
- Pool features: None
- Fencing: Wood,Wrought Iron
Lot
- Size: 9,583.2 Square Feet
- Features: Back Yard, Lawn, Landscaped, On Golf Course, Many Trees, Subdivision, Sprinkler System
Details
- Parcel number: R342500K03701
Construction
Type & style
- Home type: SingleFamily
- Architectural style: Traditional,Detached
- Property subtype: Single Family Residence
Materials
- Brick, Other, Wood Siding
- Foundation: Slab
- Roof: Composition
Condition
- Year built: 1997
Utilities & green energy
- Sewer: Public Sewer
- Water: Public
- Utilities for property: Electricity Available, Natural Gas Available, Sewer Available, Separate Meters, Water Available, Cable Available
Community & HOA
Community
- Features: Curbs, Sidewalks
- Subdivision: Fairways Of Ridgeview Ph Two The
HOA
- Has HOA: Yes
- Services included: All Facilities, Association Management
- HOA fee: $111 quarterly
- HOA name: TBD
- HOA phone: 111-111-1111
Location
- Region: Plano
Financial & listing details
- Price per square foot: $212/sqft
- Tax assessed value: $642,551
- Annual tax amount: $10,752
- Date on market: 10/3/2025
- Exclusions: Fridge, Washer, Dryer, Mounted TV's, Safe in Closet upstairs
- Electric utility on property: Yes