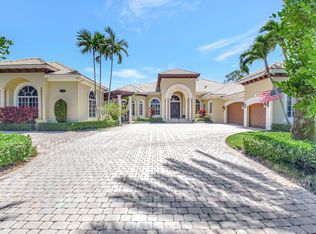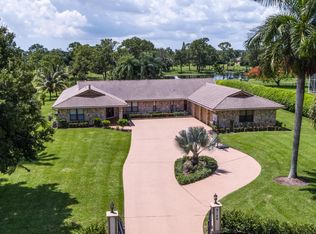Sold for $2,000,000
$2,000,000
9212 Perth Road, Lake Worth, FL 33467
7beds
5,458sqft
Single Family Residence
Built in 2002
1.04 Acres Lot
$2,019,000 Zestimate®
$366/sqft
$7,856 Estimated rent
Home value
$2,019,000
$1.92M - $2.12M
$7,856/mo
Zestimate® history
Loading...
Owner options
Explore your selling options
What's special
Seven bedrooms total, 5458 square feet on 1.04 acres with 5 Bedrooms and 5 full baths in the main house and a two-bedroom, 1 bath, guest house. High end appliances like Wolf and Sub-Zero, and finish details such as massive, solid wood entrance doors and superb theater room millwork, distinguish this home that was featured in Palm Beach's ''Simply the Best''. With a new roof, impact windows and commodious layout that afford great privacy, this home is a high value turnkey proposition.
Zillow last checked: 8 hours ago
Listing updated: February 10, 2026 at 06:40am
Listed by:
Gabriel Raymond Falco 561-203-9123,
Equestrian Sotheby's International Realty Inc.,
Nicol Ramsay 510-708-0484,
Equestrian Sotheby's International Realty Inc.
Bought with:
Non Selling Agent
Non-Member Selling Office
Source: BeachesMLS,MLS#: RX-11093298 Originating MLS: Beaches MLS
Originating MLS: Beaches MLS
Facts & features
Interior
Bedrooms & bathrooms
- Bedrooms: 7
- Bathrooms: 7
- Full bathrooms: 6
- 1/2 bathrooms: 1
Primary bedroom
- Level: M
- Area: 365.5 Square Feet
- Dimensions: 17 x 21.5
Bedroom 2
- Level: M
- Area: 192 Square Feet
- Dimensions: 16 x 12
Bedroom 3
- Level: M
- Area: 175 Square Feet
- Dimensions: 14 x 12.5
Bedroom 4
- Level: M
- Area: 196 Square Feet
- Dimensions: 14 x 14
Bedroom 5
- Level: M
- Area: 182 Square Feet
- Dimensions: 14 x 13
Den
- Level: M
- Area: 144 Square Feet
- Dimensions: 12 x 12
Dining room
- Level: M
- Area: 165 Square Feet
- Dimensions: 15 x 11
Family room
- Level: M
- Area: 270 Square Feet
- Dimensions: 18 x 15
Kitchen
- Level: M
- Area: 256 Square Feet
- Dimensions: 16 x 16
Living room
- Level: M
- Area: 388.5 Square Feet
- Dimensions: 18.5 x 21
Heating
- Central, Electric, Fireplace(s)
Cooling
- Ceiling Fan(s), Central Air, Electric
Appliances
- Included: Dishwasher, Disposal, Dryer, Microwave, Gas Range, Refrigerator, Wall Oven, Washer, Gas Water Heater
- Laundry: Inside, Laundry Closet
Features
- Bar, Built-in Features, Custom Mirror, Entry Lvl Lvng Area, Kitchen Island, Split Bedroom, Volume Ceiling, Walk-In Closet(s), Wet Bar, Central Vacuum
- Flooring: Marble, Tile
- Doors: French Doors
- Windows: Blinds, Impact Glass, Plantation Shutters, Impact Glass (Complete)
- Has fireplace: Yes
- Fireplace features: Decorative
Interior area
- Total structure area: 7,389
- Total interior livable area: 5,458 sqft
Property
Parking
- Total spaces: 3
- Parking features: 2+ Spaces, Drive - Decorative, Driveway, Garage - Attached, Auto Garage Open, Commercial Vehicles Prohibited
- Attached garage spaces: 3
- Has uncovered spaces: Yes
Features
- Levels: < 4 Floors
- Stories: 1
- Patio & porch: Covered Patio, Screened Patio
- Exterior features: Auto Sprinkler, Built-in Barbecue, Custom Lighting, Outdoor Kitchen, Zoned Sprinkler
- Has private pool: Yes
- Pool features: Equipment Included, In Ground, Screen Enclosure, Pool/Spa Combo
- Has spa: Yes
- Spa features: Spa
- Fencing: Fenced
- Has view: Yes
- View description: Golf Course, Lake, Pond
- Has water view: Yes
- Water view: Lake,Pond
- Waterfront features: Lake Front
Lot
- Size: 1.04 Acres
- Features: 1 to < 2 Acres
Details
- Parcel number: 00424506020000580
- Zoning: RE
Construction
Type & style
- Home type: SingleFamily
- Architectural style: Traditional
- Property subtype: Single Family Residence
Materials
- Brick, CBS, Concrete
- Roof: Barrel,S-Tile
Condition
- Resale
- New construction: No
- Year built: 2002
Utilities & green energy
- Gas: Gas Bottle
- Sewer: Septic Tank
- Water: Public
- Utilities for property: Cable Connected, Gas Bottle, Underground Utilities
Community & neighborhood
Security
- Security features: Burglar Alarm, Motion Detector, Security Lights, Security Patrol, Closed Circuit Camera(s), Smoke Detector(s)
Community
- Community features: Clubhouse, Tennis Court(s), No Membership Avail
Location
- Region: Lake Worth
- Subdivision: St Andrews Of Sherbrooke
HOA & financial
HOA
- Has HOA: Yes
- HOA fee: $217 monthly
- Services included: Common Areas, Security
Other fees
- Application fee: $175
Other
Other facts
- Listing terms: Cash,Conventional
- Road surface type: Paved
Price history
| Date | Event | Price |
|---|---|---|
| 2/5/2026 | Sold | $2,000,000-8.9%$366/sqft |
Source: | ||
| 1/23/2026 | Pending sale | $2,195,000$402/sqft |
Source: | ||
| 12/22/2025 | Price change | $2,195,000-6.6%$402/sqft |
Source: | ||
| 10/31/2025 | Price change | $2,350,000-5.8%$431/sqft |
Source: | ||
| 9/19/2025 | Listing removed | $14,500$3/sqft |
Source: BeachesMLS #R11106494 Report a problem | ||
Public tax history
| Year | Property taxes | Tax assessment |
|---|---|---|
| 2024 | $25,556 -2.2% | $1,534,657 +7.5% |
| 2023 | $26,141 +16.6% | $1,427,891 +10% |
| 2022 | $22,414 +23.1% | $1,298,083 +22.7% |
Find assessor info on the county website
Neighborhood: 33467
Nearby schools
GreatSchools rating
- 9/10Coral Reef Elementary SchoolGrades: PK-5Distance: 2.1 mi
- 6/10Woodlands Middle SchoolGrades: 6-8Distance: 1.1 mi
- 5/10Dr. Joaquin Garcia High SchoolGrades: 9-12Distance: 1.3 mi
Schools provided by the listing agent
- Middle: Woodlands Middle School
- High: Park Vista Community High School
Source: BeachesMLS. This data may not be complete. We recommend contacting the local school district to confirm school assignments for this home.
Get a cash offer in 3 minutes
Find out how much your home could sell for in as little as 3 minutes with a no-obligation cash offer.
Estimated market value$2,019,000
Get a cash offer in 3 minutes
Find out how much your home could sell for in as little as 3 minutes with a no-obligation cash offer.
Estimated market value
$2,019,000

