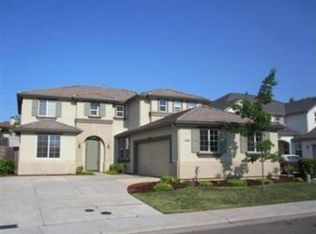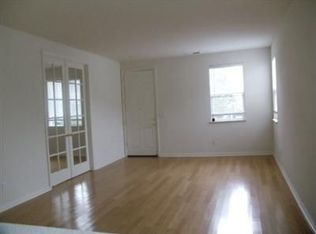Closed
$830,000
9212 Rainbow Creek Way, Elk Grove, CA 95624
6beds
3,269sqft
Single Family Residence
Built in 2004
6,050.48 Square Feet Lot
$764,500 Zestimate®
$254/sqft
$3,564 Estimated rent
Home value
$764,500
$726,000 - $803,000
$3,564/mo
Zestimate® history
Loading...
Owner options
Explore your selling options
What's special
WONDERFUL Large 3269 sqr ft home. Many beautiful upgrades to appreciate. New floors, freshly painted, new Granite counter tops in kitchen & bath, Bath & shower upgraded with granite, freshly painted cabinets, Some new shower doors. Upgrades also include New LED lighting system with WIFI control, self learning WIFI enable thermostat for both 1st & 2nd floor HVAC system, WIFI control fans, Amazing master suite with its own private bathroom & walk in closet.6 bedrooms total, 3.5 baths. 1 downstairs bedroom. Separate living room & formal dining area & breakfast nook. Large kitchen with tons of cabinet space, large island & pantry. Kitchen family room combo & fireplace. Large Master bedroom & bath, new floors through out ,tiled bathroom floors & large walk in closet. 3 car garage & covered patio perfect for entertaining your guests and Eco friendly front & back yard! Located walking distance from Pleasant Grove High School, Albiani Middle school & Edna Batey Elementary school. the EGUSD a great school for your children! Close to shopping, great restaurants, 24 hour fitness, Kaiser hospitals, hwy 99,the Elk Grove Civic Center & park. Must see!
Zillow last checked: 8 hours ago
Listing updated: June 16, 2023 at 07:20pm
Listed by:
Ray Ujimori DRE #01733444 916-271-3776,
RE/MAX Gold Elk Grove
Bought with:
Kimo Zamora, DRE #02075281
Capitol Realty Center Inc.
Source: MetroList Services of CA,MLS#: 223041273Originating MLS: MetroList Services, Inc.
Facts & features
Interior
Bedrooms & bathrooms
- Bedrooms: 6
- Bathrooms: 4
- Full bathrooms: 3
- Partial bathrooms: 1
Primary bedroom
- Features: Walk-In Closet
Primary bathroom
- Features: Closet, Shower Stall(s), Double Vanity, Dual Flush Toilet, Soaking Tub, Granite Counters, Walk-In Closet(s), Window
Dining room
- Features: Breakfast Nook, Dining/Living Combo, Formal Area
Kitchen
- Features: Breakfast Area, Pantry Closet, Granite Counters, Kitchen/Family Combo
Heating
- Central, Fireplace(s), Gas, Zoned
Cooling
- Ceiling Fan(s), Central Air
Appliances
- Included: Free-Standing Gas Oven, Free-Standing Gas Range, Gas Water Heater, Dishwasher, Disposal, Microwave
- Laundry: Laundry Room, Electric Dryer Hookup, Gas Dryer Hookup, Hookups Only, Inside
Features
- Flooring: Laminate, Tile
- Number of fireplaces: 1
- Fireplace features: Family Room, Gas Log
Interior area
- Total interior livable area: 3,269 sqft
Property
Parking
- Total spaces: 3
- Parking features: Attached, Garage Faces Front, Garage Faces Side
- Attached garage spaces: 3
Features
- Stories: 2
- Fencing: Back Yard,Wood
Lot
- Size: 6,050 sqft
- Features: Curb(s)/Gutter(s), Shape Regular, Low Maintenance
Details
- Parcel number: 12707900630000
- Zoning description: RD-5
- Special conditions: Offer As Is
Construction
Type & style
- Home type: SingleFamily
- Architectural style: Colonial,Contemporary
- Property subtype: Single Family Residence
Materials
- Stucco
- Foundation: Concrete, Slab
- Roof: Tile
Condition
- Year built: 2004
Utilities & green energy
- Sewer: Sewer Connected, Sewer in Street, Public Sewer
- Water: Meter on Site, Water District, Public
- Utilities for property: Cable Available, Electric, Internet Available, Natural Gas Available, Sewer Connected
Community & neighborhood
Location
- Region: Elk Grove
Other
Other facts
- Road surface type: Asphalt
Price history
| Date | Event | Price |
|---|---|---|
| 6/16/2023 | Sold | $830,000-1.8%$254/sqft |
Source: MetroList Services of CA #223041273 | ||
| 5/24/2023 | Pending sale | $845,000$258/sqft |
Source: MetroList Services of CA #223041273 | ||
| 5/10/2023 | Listed for sale | $845,000+377.4%$258/sqft |
Source: MetroList Services of CA #223041273 | ||
| 3/4/2022 | Sold | $177,000-36.3%$54/sqft |
Source: Public Record | ||
| 3/12/2010 | Listing removed | $277,900$85/sqft |
Source: Greenrock Realty #90046015 | ||
Public tax history
| Year | Property taxes | Tax assessment |
|---|---|---|
| 2025 | -- | $863,532 +2% |
| 2024 | $10,541 +2.9% | $846,600 +131.3% |
| 2023 | $10,249 +95.3% | $365,990 +2% |
Find assessor info on the county website
Neighborhood: 95624
Nearby schools
GreatSchools rating
- 8/10Edna Batey Elementary SchoolGrades: K-6Distance: 0.7 mi
- 8/10Katherine L. Albiani Middle SchoolGrades: 7-8Distance: 0.8 mi
- 9/10Pleasant Grove High SchoolGrades: 9-12Distance: 0.5 mi
Get a cash offer in 3 minutes
Find out how much your home could sell for in as little as 3 minutes with a no-obligation cash offer.
Estimated market value
$764,500
Get a cash offer in 3 minutes
Find out how much your home could sell for in as little as 3 minutes with a no-obligation cash offer.
Estimated market value
$764,500

