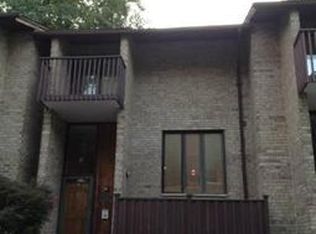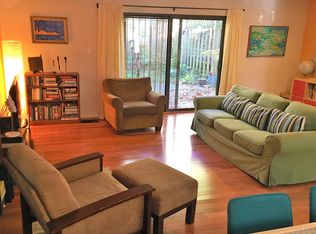Sold for $670,000 on 11/15/24
$670,000
9212 Three Oaks Dr, Silver Spring, MD 20901
4beds
2,142sqft
Townhouse
Built in 1967
1,451 Square Feet Lot
$664,300 Zestimate®
$313/sqft
$3,249 Estimated rent
Home value
$664,300
$605,000 - $731,000
$3,249/mo
Zestimate® history
Loading...
Owner options
Explore your selling options
What's special
Hellooo There Gorgeous! Come on in to 9212 Three Oaks Drive. The split foyer exudes a fusion of both comfort and elegance. Bamboo flooring on the upper levels. Light flows through the floating stairs providing a modern vibe. On the main level, you will be transported into an original vintage kitchen with well maintained smooth cream melamine KraftMaid Cabinetry. The nostalgic soft pink countertop with integrated cutting board is a nod to yesteryear. Also offering a bay window, dry bar, open shelving, and storage galore. Close the louvered doors to contain cooking aromas or hide a messy kitchen. The adjacent dining room with side window seamlessly flows to a large living room with dimmable recessed lights and onyx painted fireplace (as-is) then to a fenced garden style patio perfect for alfresco dining. Tucked under the upper-level stairway is a perfect place for a pet hangout and even more storage. The upper level offers a primary suite with private balcony for enjoying morning or evening libations. You would appreciate the walk-in closet and beautifully updated ensuite bath. Two additional bedrooms on this level with newer floor to ceiling windows and an updated hall bath completes this level. The lower level with ceramic tiled floors provides an open mixed-use space for entertaining. WOW…yet another bedroom and a boldly updated full bath. Washer and dryer and utilities are on this level. Solar panels lease paid until 2033 with option to purchase at that time. Sligo Park Hills is an intimate neighborhood with an outdoor pool and playground. Sligo Creek Park is just minutes away with creeks, tennis, paths, and grills. Also, minutes away from restaurants, shops, entertainment, and transportation in downtown Silver Spring. Fun fact… 2024 Forbes named Silver Spring the #1 place to live.
Zillow last checked: 8 hours ago
Listing updated: November 16, 2024 at 11:33am
Listed by:
Melissa Williams 301-467-0354,
Samson Properties
Bought with:
Non Subscriber
Non Subscribing Office
Source: Bright MLS,MLS#: MDMC2148846
Facts & features
Interior
Bedrooms & bathrooms
- Bedrooms: 4
- Bathrooms: 3
- Full bathrooms: 3
Basement
- Area: 814
Heating
- Heat Pump, Solar, Electric
Cooling
- Central Air, Electric, Solar Photovoltaic
Appliances
- Included: Dishwasher, Dryer, Exhaust Fan, Oven/Range - Electric, Range Hood, Refrigerator, Stainless Steel Appliance(s), Washer, Water Heater, Tankless Water Heater, Electric Water Heater
- Laundry: In Basement, Dryer In Unit, Washer In Unit
Features
- Ceiling Fan(s), Combination Dining/Living, Pantry, Primary Bath(s), Walk-In Closet(s)
- Flooring: Bamboo, Ceramic Tile, Carpet, Wood
- Basement: Connecting Stairway,Finished,Interior Entry,Sump Pump,Windows
- Number of fireplaces: 1
- Fireplace features: Wood Burning
Interior area
- Total structure area: 2,242
- Total interior livable area: 2,142 sqft
- Finished area above ground: 1,428
- Finished area below ground: 714
Property
Parking
- Total spaces: 2
- Parking features: Assigned, Unassigned, Parking Lot
- Details: Assigned Parking, Assigned Space #: 12
Accessibility
- Accessibility features: None
Features
- Levels: Split Foyer,Three
- Stories: 3
- Exterior features: Play Area, Sidewalks, Street Lights
- Pool features: Community
Lot
- Size: 1,451 sqft
Details
- Additional structures: Above Grade, Below Grade
- Parcel number: 161301054097
- Zoning: RT12.
- Special conditions: Standard
Construction
Type & style
- Home type: Townhouse
- Architectural style: Contemporary,Mid-Century Modern,Transitional
- Property subtype: Townhouse
Materials
- Brick
- Foundation: Slab
Condition
- Very Good
- New construction: No
- Year built: 1967
Utilities & green energy
- Sewer: Public Sewer
- Water: Public
Community & neighborhood
Community
- Community features: Pool
Location
- Region: Silver Spring
- Subdivision: Sligo Park Hills Th
HOA & financial
HOA
- Has HOA: Yes
- HOA fee: $217 monthly
- Services included: Common Area Maintenance, Management, Pool(s), Reserve Funds, Snow Removal
- Association name: THREE OAKS ASSOCIATION
Other
Other facts
- Listing agreement: Exclusive Right To Sell
- Ownership: Fee Simple
Price history
| Date | Event | Price |
|---|---|---|
| 11/15/2024 | Sold | $670,000-0.7%$313/sqft |
Source: | ||
| 10/16/2024 | Contingent | $675,000$315/sqft |
Source: | ||
| 9/26/2024 | Listed for sale | $675,000+279.2%$315/sqft |
Source: | ||
| 4/4/2000 | Sold | $178,000$83/sqft |
Source: Public Record | ||
Public tax history
| Year | Property taxes | Tax assessment |
|---|---|---|
| 2025 | $6,663 +26% | $526,633 +14.7% |
| 2024 | $5,287 +2.5% | $459,300 +2.6% |
| 2023 | $5,156 +7.2% | $447,500 +2.7% |
Find assessor info on the county website
Neighborhood: Sligo Park Hills
Nearby schools
GreatSchools rating
- 5/10Highland View Elementary SchoolGrades: PK-5Distance: 0.2 mi
- 6/10Silver Spring International Middle SchoolGrades: 6-8Distance: 0.4 mi
- 7/10Northwood High SchoolGrades: 9-12Distance: 2.1 mi
Schools provided by the listing agent
- District: Montgomery County Public Schools
Source: Bright MLS. This data may not be complete. We recommend contacting the local school district to confirm school assignments for this home.

Get pre-qualified for a loan
At Zillow Home Loans, we can pre-qualify you in as little as 5 minutes with no impact to your credit score.An equal housing lender. NMLS #10287.
Sell for more on Zillow
Get a free Zillow Showcase℠ listing and you could sell for .
$664,300
2% more+ $13,286
With Zillow Showcase(estimated)
$677,586
