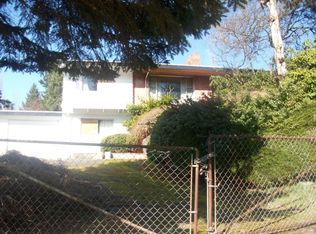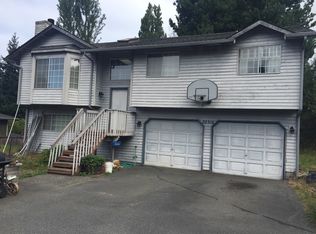Blocks from Edmonds Gateway Cntr. is an exciting new NW Contemporary. Designer home offers: upper-level luxury master suite +2 Bdrms & media bonus rm. Main level Bdrm & bath. Oversized granite island anchors this amazing kitchen & great room. Timeless high end finishes & fixtures, oversized garage incl. epoxy sealed floors plus pass-through mud rm. & storage+. Includes tankless HW, high efficiency heat, ample soft-close cabinets, fire suppression & more. A designer home for an active lifestyle.
This property is off market, which means it's not currently listed for sale or rent on Zillow. This may be different from what's available on other websites or public sources.


