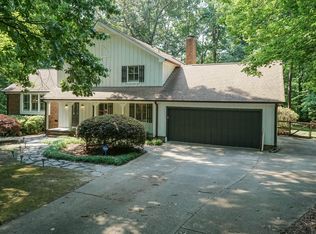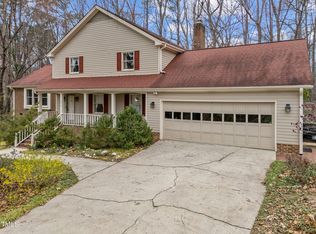Wow! Over 3,000 square foot, 4-bedroom home in the LEESVILLE school districts, in popular NW Raleigh! HUGE screened porch with additional large deck overlooking almost ONE ACRE of private yard. NO CITY TAXES! Granite counters in the kitchen, spacious bonus room upstairs in addition to the living and family rooms downstairs, GEOTHERMAL HVAC means you have super low utility bills! BRAND NEW ROOF in 2019! OVERSIZED GARAGE with extra parking outside, and NO HOA!
This property is off market, which means it's not currently listed for sale or rent on Zillow. This may be different from what's available on other websites or public sources.

