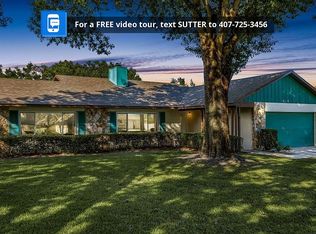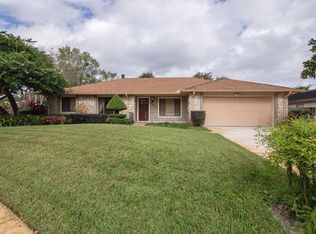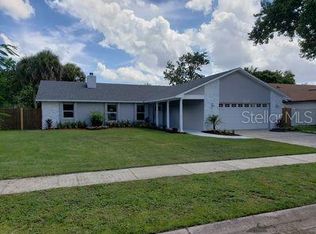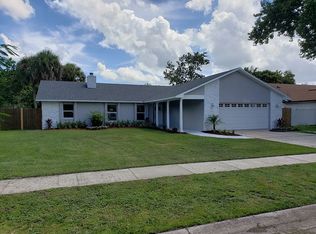Sold for $560,000 on 08/01/25
$560,000
9213 Sutter Ct, Orlando, FL 32825
4beds
2,739sqft
Single Family Residence
Built in 1982
0.29 Acres Lot
$558,000 Zestimate®
$204/sqft
$3,078 Estimated rent
Home value
$558,000
$508,000 - $608,000
$3,078/mo
Zestimate® history
Loading...
Owner options
Explore your selling options
What's special
Discover comfort and privacy in this charming and updated 4-bedroom, 2.5-bathroom pool home nestled on a quiet cul-de-sac in the well-established Deerwood neighborhood. With mature landscaping, timeless curb appeal, and a warm community feel, this home offers the perfect blend of everyday living and entertaining potential — all with an incredible low HOA investment of just $105/year. Step into a carpet-free haven featuring stylish wood-look tile and luxury vinyl plank flooring throughout, creating seamless flow and easy maintenance. The spacious open-concept kitchen, dining, and family room is the heart of the home, showcasing natural light, window casings, and a stunning electric fireplace under soaring ceilings. The chef’s kitchen boasts stainless steel appliances, a modern tile backsplash, and a functional island perfect for gathering. Adjacent to the family room, you’ll find an expansive Florida Room — a bonus prep and entertaining space that opens effortlessly to the outdoors. All four bedroom retreats are thoughtfully tucked away in a private wing, offering a peaceful sanctuary apart from social areas. The primary suite is oversized with a walk-in closet and direct pool access through the ensuite bath. Outside, your private, fenced yard opens to a refinished, screen-enclosed saltwater pool (20’x40’, 30,000 gallons) — complete with solar heating to extend the swim season, a deck shower, and a convenient half bath accessible from the patio. The freshly painted exterior and pool deck provides a bright, clean look. Roof (2020) and water heater (2025) ensure peace of mind for years to come. Live just minutes from active community offerings and everyday conveniences. Enjoy public golf and social events at the prestigious Rio Pinar Golf & Country Club, and explore nearby shopping, dining, and entertainment options. Quick access to SR-408 and SR-417 makes commuting a breeze, with proximity to Orlando International Airport (MCO), downtown Orlando, and top-rated higher education like UCF and Valencia College. Health and wellness are within reach with nearby hospitals, and when it’s time for fun, you’re a smooth ride away from Central Florida's world-famous theme parks, attractions, and even the Space Coast and beaches. Schedule your private showing today!
Zillow last checked: 8 hours ago
Listing updated: August 02, 2025 at 03:53am
Listing Provided by:
Stacie Brown Kelly 407-221-4954,
KELLER WILLIAMS ADVANTAGE REALTY 407-977-7600
Bought with:
Paul Giannotti, 3540770
TERZA REAL ESTATE
Source: Stellar MLS,MLS#: O6326275 Originating MLS: Orlando Regional
Originating MLS: Orlando Regional

Facts & features
Interior
Bedrooms & bathrooms
- Bedrooms: 4
- Bathrooms: 3
- Full bathrooms: 2
- 1/2 bathrooms: 1
Primary bedroom
- Features: Walk-In Closet(s)
- Level: First
- Area: 280 Square Feet
- Dimensions: 20x14
Bedroom 2
- Features: Built-in Closet
- Level: First
- Area: 50 Square Feet
- Dimensions: 5x10
Bedroom 3
- Features: Built-in Closet
- Level: First
- Area: 126 Square Feet
- Dimensions: 9x14
Bedroom 4
- Features: Built-in Closet
- Level: First
- Area: 126 Square Feet
- Dimensions: 9x14
Primary bathroom
- Features: Dual Sinks, Shower No Tub, Window/Skylight in Bath
- Level: First
- Area: 96 Square Feet
- Dimensions: 12x8
Bathroom 2
- Features: Dual Sinks, Tub With Shower
- Level: First
- Area: 143 Square Feet
- Dimensions: 11x13
Dining room
- Level: First
- Area: 276 Square Feet
- Dimensions: 12x23
Family room
- Level: First
- Area: 304 Square Feet
- Dimensions: 19x16
Florida room
- Features: Wet Bar
- Level: First
- Area: 418 Square Feet
- Dimensions: 38x11
Kitchen
- Features: Kitchen Island
- Level: First
- Area: 91 Square Feet
- Dimensions: 7x13
Laundry
- Level: First
- Area: 77 Square Feet
- Dimensions: 7x11
Living room
- Level: First
- Area: 208 Square Feet
- Dimensions: 13x16
Heating
- Electric
Cooling
- Central Air
Appliances
- Included: Dishwasher, Electric Water Heater, Microwave, Range, Range Hood, Refrigerator
- Laundry: Laundry Room
Features
- Ceiling Fan(s), Open Floorplan, Walk-In Closet(s)
- Flooring: Luxury Vinyl, Tile
- Doors: French Doors, Outdoor Shower, Sliding Doors
- Windows: Skylight(s)
- Has fireplace: Yes
- Fireplace features: Electric, Family Room
Interior area
- Total structure area: 3,332
- Total interior livable area: 2,739 sqft
Property
Parking
- Total spaces: 2
- Parking features: Driveway, On Street
- Attached garage spaces: 2
- Has uncovered spaces: Yes
- Details: Garage Dimensions: 20X22
Features
- Levels: One
- Stories: 1
- Patio & porch: Covered, Deck, Enclosed, Patio, Rear Porch
- Exterior features: Outdoor Shower, Rain Gutters, Sidewalk
- Has private pool: Yes
- Pool features: Heated, Salt Water, Screen Enclosure, Solar Heat
- Fencing: Vinyl
Lot
- Size: 0.29 Acres
- Features: Cul-De-Sac, Landscaped, Sidewalk
Details
- Parcel number: 312231199801770
- Zoning: R-1AA
- Special conditions: None
Construction
Type & style
- Home type: SingleFamily
- Property subtype: Single Family Residence
Materials
- Block, Stucco
- Foundation: Slab
- Roof: Shingle
Condition
- New construction: No
- Year built: 1982
Utilities & green energy
- Sewer: Public Sewer
- Water: Public
- Utilities for property: Public
Community & neighborhood
Location
- Region: Orlando
- Subdivision: DEERWOOD
HOA & financial
HOA
- Has HOA: Yes
- HOA fee: $9 monthly
- Association name: Deerwood Homeowners Association
- Association phone: 407-297-6396
Other fees
- Pet fee: $0 monthly
Other financial information
- Total actual rent: 0
Other
Other facts
- Listing terms: Cash,Conventional,FHA,VA Loan
- Ownership: Fee Simple
- Road surface type: Asphalt
Price history
| Date | Event | Price |
|---|---|---|
| 8/1/2025 | Sold | $560,000+1.8%$204/sqft |
Source: | ||
| 7/19/2025 | Pending sale | $550,000$201/sqft |
Source: | ||
| 7/11/2025 | Listed for sale | $550,000+129.2%$201/sqft |
Source: | ||
| 9/30/2016 | Sold | $240,000-7.7%$88/sqft |
Source: Stellar MLS #O5426297 | ||
| 8/6/2016 | Pending sale | $259,900$95/sqft |
Source: C21/OVIEDO REALTY #O5426297 | ||
Public tax history
| Year | Property taxes | Tax assessment |
|---|---|---|
| 2024 | $3,034 +7.2% | $200,086 +3% |
| 2023 | $2,830 +4.4% | $194,258 +3% |
| 2022 | $2,710 +1.8% | $188,600 +3% |
Find assessor info on the county website
Neighborhood: 32825
Nearby schools
GreatSchools rating
- 5/10Deerwood Elementary SchoolGrades: PK-5Distance: 0.6 mi
- 6/10Liberty Middle SchoolGrades: 6-8Distance: 2.3 mi
- 3/10Colonial High SchoolGrades: 9-12Distance: 3.1 mi
Schools provided by the listing agent
- Elementary: Deerwood Elem (Orange Cty)
- Middle: Liberty Middle
- High: Colonial High
Source: Stellar MLS. This data may not be complete. We recommend contacting the local school district to confirm school assignments for this home.
Get a cash offer in 3 minutes
Find out how much your home could sell for in as little as 3 minutes with a no-obligation cash offer.
Estimated market value
$558,000
Get a cash offer in 3 minutes
Find out how much your home could sell for in as little as 3 minutes with a no-obligation cash offer.
Estimated market value
$558,000



