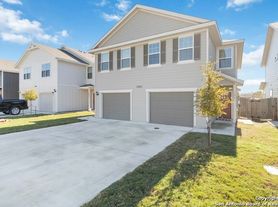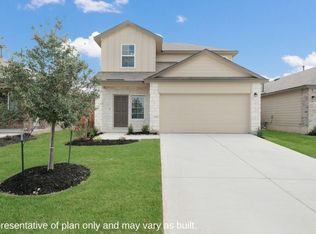"PRICE REDUCED! Solar Panels and More on this 3 Bed, 2 Bath Home!"
Escape into a serene oasis at 9215 Aggie Run, nestled in the vibrant heart of San Antonio, TX. This stunning 1,946 sq ft home offers a harmonious blend of comfort and modern elegance, ready to welcome you with open arms. With three spacious bedrooms and two full baths, it's a sanctuary designed for both relaxation and productivity. The kitchen is a culinary artist's dream, featuring luxurious granite countertops that add a touch of sophistication to your daily routine. Every corner of this home is bathed in natural light, creating an inviting atmosphere that is perfect for both entertaining and unwinding. The open floor plan seamlessly connects the living areas, offering a feeling of boundless space and freedom. Step outside to discover a backyard that eagerly awaits your creative touch, ideal for morning coffees or evening gatherings. Situated in a friendly community, this property is just a stone's throw away from local amenities and picturesque parks. Experience the perfect balance of tranquility and convenience in this exquisite rental. Your new home at 9215 Aggie Run is not just a place to live; it's a lifestyle waiting to be embraced.
House for rent
$2,600/mo
9215 Aggie Run, San Antonio, TX 78254
3beds
1,946sqft
Price may not include required fees and charges.
Single family residence
Available now
Cats, dogs OK
Central air, ceiling fan
-- Laundry
2 Attached garage spaces parking
Forced air
What's special
Open floor planSpacious bedroomsLuxurious granite countertopsNatural light
- 36 days |
- -- |
- -- |
Travel times
Looking to buy when your lease ends?
Consider a first-time homebuyer savings account designed to grow your down payment with up to a 6% match & a competitive APY.
Facts & features
Interior
Bedrooms & bathrooms
- Bedrooms: 3
- Bathrooms: 2
- Full bathrooms: 2
Rooms
- Room types: Dining Room, Family Room, Laundry Room, Master Bath, Pantry
Heating
- Forced Air
Cooling
- Central Air, Ceiling Fan
Appliances
- Included: Dishwasher, Disposal, Microwave, Range Oven
Features
- Ceiling Fan(s), Storage
- Flooring: Carpet, Laminate, Tile
Interior area
- Total interior livable area: 1,946 sqft
Property
Parking
- Total spaces: 2
- Parking features: Attached
- Has attached garage: Yes
- Details: Contact manager
Features
- Exterior features: , Flooring: Laminate, Heating system: Forced Air, Lawn
- Fencing: Fenced Yard
Details
- Parcel number: 1324051
Construction
Type & style
- Home type: SingleFamily
- Property subtype: Single Family Residence
Condition
- Year built: 2023
Community & HOA
Community
- Security: Security System
Location
- Region: San Antonio
Financial & listing details
- Lease term: Lease: 12 or 24 month lease Deposit: One Month's Rent
Price history
| Date | Event | Price |
|---|---|---|
| 10/27/2025 | Price change | $2,600-3.7%$1/sqft |
Source: Zillow Rentals | ||
| 9/30/2025 | Listing removed | $399,900$205/sqft |
Source: | ||
| 9/26/2025 | Listed for rent | $2,700$1/sqft |
Source: Zillow Rentals | ||
| 8/11/2025 | Price change | $399,900-2.4%$205/sqft |
Source: | ||
| 6/23/2025 | Listed for sale | $409,900-3.5%$211/sqft |
Source: | ||

