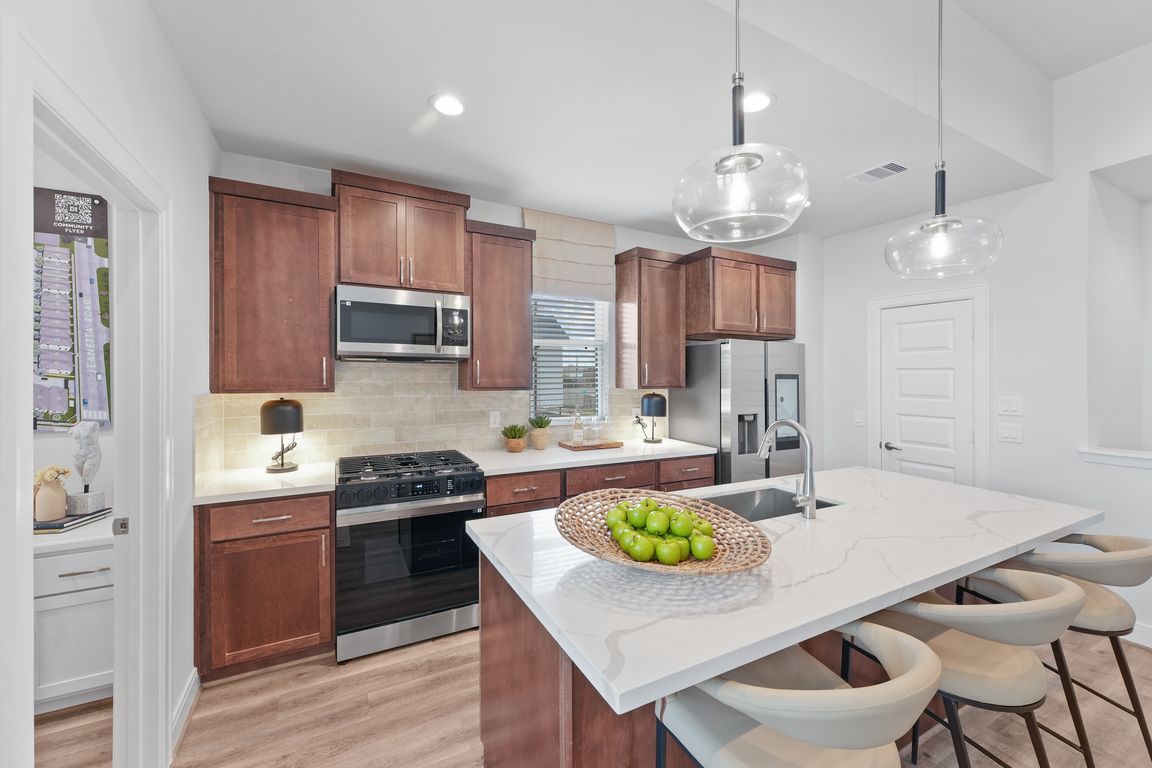
New constructionPrice cut: $30K (7/30)
$389,990
3beds
1,684sqft
9215 Washington Heights St, Houston, TX 77063
3beds
1,684sqft
Single family residence
Built in 2024
1,929 sqft
2 Attached garage spaces
$232 price/sqft
$1,395 annually HOA fee
What's special
First Floor Living Plan! Uptown District by Cityside Homes—a premier residential community that epitomizes the essence of CitySide living. Nestled in the heart of Uptown, this development offers an unparalleled blend of luxury and vibrant lifestyle amenities. Residents can indulge in a refreshing swim at the community pool and pavilion, providing ...
- 18 days
- on Zillow |
- 187 |
- 18 |
Source: HAR,MLS#: 67441298
Travel times
Kitchen
Living Room
Primary Bedroom
Zillow last checked: 7 hours ago
Listing updated: 18 hours ago
Listed by:
Ashwin Kewalramani TREC #0700464 713-373-7401,
New Age,
Gabrielle Cos
Source: HAR,MLS#: 67441298
Facts & features
Interior
Bedrooms & bathrooms
- Bedrooms: 3
- Bathrooms: 3
- Full bathrooms: 2
- 1/2 bathrooms: 1
Primary bathroom
- Features: Half Bath, Primary Bath: Double Sinks, Primary Bath: Separate Shower, Secondary Bath(s): Tub/Shower Combo
Kitchen
- Features: Kitchen Island, Kitchen open to Family Room, Pantry
Heating
- Natural Gas
Cooling
- Electric
Appliances
- Included: ENERGY STAR Qualified Appliances, Water Heater, Disposal, Gas Oven, Microwave, Gas Cooktop, Gas Range, Dishwasher
- Laundry: Gas Dryer Hookup, Washer Hookup
Features
- High Ceilings, Prewired for Alarm System, All Bedrooms Up, Primary Bed - 2nd Floor, Walk-In Closet(s)
- Flooring: Carpet, Tile, Vinyl
- Windows: Insulated/Low-E windows
Interior area
- Total structure area: 1,684
- Total interior livable area: 1,684 sqft
Video & virtual tour
Property
Parking
- Total spaces: 2
- Parking features: Attached
- Attached garage spaces: 2
Features
- Stories: 2
- Patio & porch: Covered
- Exterior features: Sprinkler System
- Fencing: Back Yard
Lot
- Size: 1,929.71 Square Feet
- Features: Subdivided, 0 Up To 1/4 Acre
Construction
Type & style
- Home type: SingleFamily
- Architectural style: Contemporary,Traditional
- Property subtype: Single Family Residence
Materials
- Batts Insulation, Blown-In Insulation, Brick, Other
- Foundation: Slab
- Roof: Composition
Condition
- New construction: Yes
- Year built: 2024
Details
- Builder name: CitySide Homes
Utilities & green energy
- Sewer: Public Sewer
- Water: Public
Green energy
- Green verification: ENERGY STAR Certified Homes, HERS Index Score
- Energy efficient items: Attic Vents, Thermostat, Lighting, HVAC>15 SEER
Community & HOA
Community
- Security: Prewired for Alarm System
- Subdivision: Uptown District
HOA
- Has HOA: Yes
- Amenities included: Dog Park, Pool, Trash
- HOA fee: $1,395 annually
Location
- Region: Houston
Financial & listing details
- Price per square foot: $232/sqft
- Date on market: 8/4/2025
- Listing terms: Cash,Conventional,FHA,VA Loan