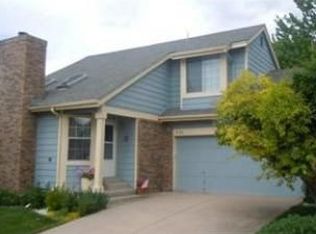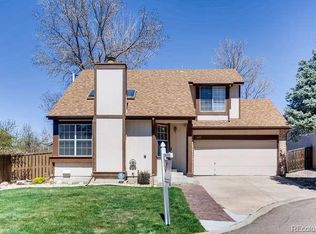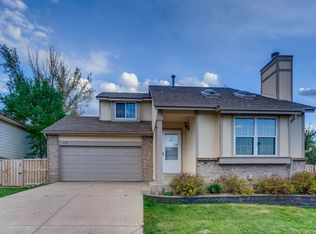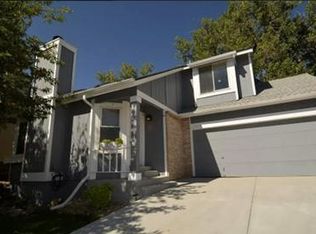Welcome home to this totally UPDATED charmer. Meticulously maintained home offering an open living room with vaulted ceiling, fireplace, newly remodeled kitchen, and new windows pouring in the Colorado sunlight. The kitchen is complete with gorgeous quartz countertops, new cabinets, range hood, farmhouse sink, and stainless steel appliances. The beautiful oak floors have been washed and stained. The features are endless: *NEW TREX DECKING (2016), NEW WINDOWS (2018), NEW ROOF (2016), NEW EXTERIOR PAINT (2016), SCRAPED POPCORN CEILING AND NEW INTERIOR PAINT (2016), NEW LIGHT FIXTURES AND CELING FANS (2018), NEW CARPET (2018), NEW DOORS AND HARDWARE (2018/2019), ADDED CLOSET AND LIGHTING LOWER FLOOR (2019), UPGRADED BATHROOMS (2019), NEW BASEBOARD TRIM (2017/2018), NEW BLINDS IN BEDROOMS (2019), NEW DIMMERS AND SWITCHES (2019), NEW RECEPTACLES AND COVERS (2019), NEW ELECTRICAL PANEL (2019), NEW SHELVING IN ALL CLOSETS (2018), NEW STORM DOOR (2018), ADDED LIFE SAFETY DEVICES IN ALL BEDROOMS AND OUTSIDE BEDROOMS (2019), NEWLY PAVED DRIVEWAY (2020)
This property is off market, which means it's not currently listed for sale or rent on Zillow. This may be different from what's available on other websites or public sources.



