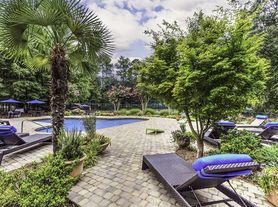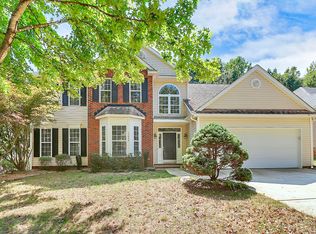Wilshire Subdivision at Touchstone, Former Model Home That Still Turns Heads!
Pristine Master-Down Layout Move-in ready and perfectly located in the heart of South Charlotte
5 Bedrooms + Office
Designer Master Bath Elegant finishes that will have you swooning
Bright & Airy Feel Vaulted ceilings, abundant natural light, and a calming neutral color palette
Open Concept Living Ideal for entertaining with a spacious flow and updated kitchen
Modern Kitchen Stainless steel appliances and stunning hardwood floors
Epoxy-Coated 2-Car Garage Durable, clean, and perfect for storage or projects
Outdoor Living That Shines
Entertainment-Ready Deck Includes TV install, sail shade, and paver patio for outdoor dining
Low-Maintenance Yard Fresh grass seed, irrigation system, and newly planted trees for privacy
Perfectly Sized Yard Just the right amount of space for relaxing or play
Unbeatable Location & Lifestyle
2-Minute Walk to Greenway Access Enjoy peaceful nature strolls right from your doorstep
Walk to Starbucks, Trader Joe's & Shopping Convenience meets charm
Top-Rated Schools Zoned for the only non-overcrowded elementary in the area
Smart Features & Welcoming Community
Tankless Water Heater & Updated HVAC Energy-efficient and reliable
Friendly Neighborhood Vibe 54-home community with regular get-togethers and a "help thy neighbor" spirit
Tennant pays all utilities.
Landlord pays landscaping maintenance and pest control.
House for rent
Accepts Zillow applicationsSpecial offer
$3,500/mo
9216 Brechin Dr, Charlotte, NC 28277
5beds
2,826sqft
Price may not include required fees and charges.
Single family residence
Available Mon Dec 1 2025
Cats, dogs OK
Central air
In unit laundry
Attached garage parking
-- Heating
What's special
Elegant finishesAbundant natural lightVaulted ceilingsBright and airy feelHardwood floorsDesigner master bathLow-maintenance yard
- 3 days |
- -- |
- -- |
Travel times
Facts & features
Interior
Bedrooms & bathrooms
- Bedrooms: 5
- Bathrooms: 3
- Full bathrooms: 2
- 1/2 bathrooms: 1
Cooling
- Central Air
Appliances
- Included: Dishwasher, Dryer, Microwave, Oven, Refrigerator, Washer
- Laundry: In Unit
Features
- Flooring: Hardwood
Interior area
- Total interior livable area: 2,826 sqft
Property
Parking
- Parking features: Attached
- Has attached garage: Yes
- Details: Contact manager
Features
- Exterior features: Landscaping included in rent, No Utilities included in rent, Outdoor Dining Area, Pest Control included in rent
Details
- Parcel number: 22347148
Construction
Type & style
- Home type: SingleFamily
- Property subtype: Single Family Residence
Community & HOA
Location
- Region: Charlotte
Financial & listing details
- Lease term: 1 Year
Price history
| Date | Event | Price |
|---|---|---|
| 10/25/2025 | Listed for rent | $3,500$1/sqft |
Source: Zillow Rentals | ||
| 4/30/2020 | Sold | $417,000+1.8%$148/sqft |
Source: | ||
| 3/14/2020 | Pending sale | $409,800$145/sqft |
Source: RE/MAX Executive #3596976 | ||
| 3/12/2020 | Listed for sale | $409,800+41.3%$145/sqft |
Source: RE/MAX Executive #3596976 | ||
| 5/19/2014 | Sold | $290,000$103/sqft |
Source: | ||
Neighborhood: Touchstone Village-Elm Lane
- Special offer! Get $500 off the first month if you move in by December 1.

