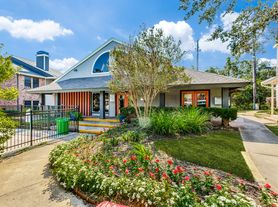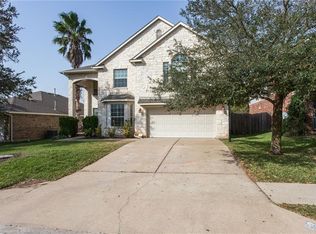This is a sublease: Lease is 8 months. Extension to be negotiated with Landlord. Welcome to the Prestigious Enclave at the Villages of Spicewood, of approximately 104 homes. This secluded area offers award-winning Round Rock schools and access to the entrance to miles of Bull Creek walking trails. A Local Park is minutes away with tennis, playground and picnic facilities. You also can enjoy a free pool at Canyon Vista Middle School. Golf community with Balcones Country Club available for membership. Gorgeous executive home with approximately 3300sq.ft. Awesome curb appeal with majestic trees and 3 car garage. Upon entering is a tile entry opening to an awesome area for baby grande or 2nd living for entertaining with hardwood floors. An elegant formal dining for holiday dinners or office space. Large family room with corner fireplace and gorgeous views. The kitchen is open to the family room with bar area for entertaining. Large kitchen with amble amount of counter and cabinet space. Decorative light fixtures, gas cooktop, granite counters, tile backsplash, built in Oven and microwave. Bright and cherry breakfast area opening to backyard with patios and gorgeous stonework with awesome view. Master suite is downstairs with wood floors, crown molding and a bank of widows to enjoy your view. There is a garden tub, separate shower and two independent vanities. Gameroom upstairs and three large bedrooms with ample amount of closet space.
House for rent
$3,500/mo
9216 Evening Primrose Path, Austin, TX 78750
4beds
3,336sqft
Price may not include required fees and charges.
Singlefamily
Available now
Dogs OK
Central air
In hall laundry
4 Attached garage spaces parking
Central, fireplace
What's special
Corner fireplaceMajestic treesWood floorsHardwood floorsBuilt in ovenGranite countersFormal dining
- 41 days |
- -- |
- -- |
Zillow last checked: 8 hours ago
Listing updated: December 18, 2025 at 09:21pm
Travel times
Facts & features
Interior
Bedrooms & bathrooms
- Bedrooms: 4
- Bathrooms: 3
- Full bathrooms: 2
- 1/2 bathrooms: 1
Heating
- Central, Fireplace
Cooling
- Central Air
Appliances
- Included: Dishwasher, Disposal, Microwave, Oven, Range, Refrigerator
- Laundry: In Hall, In Unit
Features
- Cathedral Ceiling(s), Entrance Foyer, High Ceilings, Multiple Dining Areas, Multiple Living Areas, Pantry, Primary Bedroom on Main
- Flooring: Carpet, Tile
- Has fireplace: Yes
Interior area
- Total interior livable area: 3,336 sqft
Property
Parking
- Total spaces: 4
- Parking features: Attached, Covered
- Has attached garage: Yes
- Details: Contact manager
Features
- Stories: 2
- Exterior features: Contact manager
Details
- Parcel number: 367522
Construction
Type & style
- Home type: SingleFamily
- Property subtype: SingleFamily
Materials
- Roof: Composition
Condition
- Year built: 1999
Community & HOA
Location
- Region: Austin
Financial & listing details
- Lease term: See Remarks
Price history
| Date | Event | Price |
|---|---|---|
| 11/24/2025 | Price change | $3,500-12.1%$1/sqft |
Source: Unlock MLS #2438147 | ||
| 11/9/2025 | Listed for rent | $3,980$1/sqft |
Source: Unlock MLS #2438147 | ||
| 11/8/2025 | Listing removed | $3,980$1/sqft |
Source: Zillow Rentals | ||
| 10/31/2025 | Price change | $3,980-5.2%$1/sqft |
Source: Zillow Rentals | ||
| 10/18/2025 | Listed for rent | $4,200+5%$1/sqft |
Source: Zillow Rentals | ||
Neighborhood: 78750
Nearby schools
GreatSchools rating
- 10/10Spicewood Elementary SchoolGrades: PK-5Distance: 0.9 mi
- 10/10Canyon Vista Middle SchoolGrades: 6-8Distance: 0.7 mi
- 9/10Westwood High SchoolGrades: 9-12Distance: 1.5 mi

