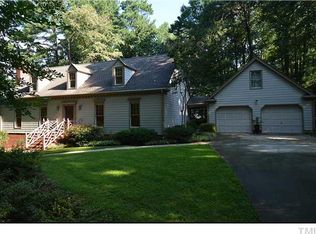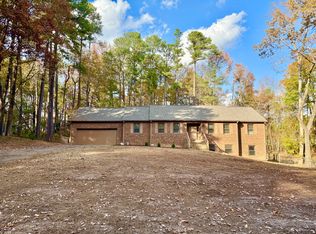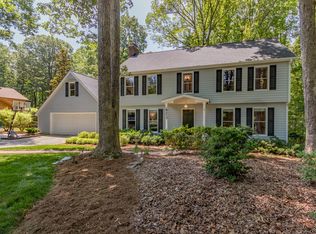Meticulously maintained in central North Raleigh location! Park like setting w/ city water & sewer and no HOA! The interior boasts spacious rooms including formal dining, atrium style sun room, family room & kitchen with amazing center island! Beautiful details throughout. Master has walk in closet and recently renovated master bath with marble surround shower with dual shower heads. Bonus room has two additional flex spaces, 1/2 bath and door to walk up attic.
This property is off market, which means it's not currently listed for sale or rent on Zillow. This may be different from what's available on other websites or public sources.


