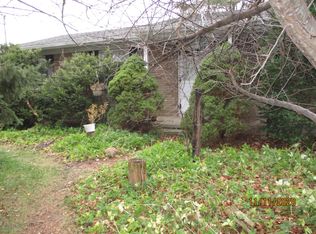Sold for $420,000
$420,000
9216 S Grove Rd, Dewitt, MI 48820
4beds
1,954sqft
Single Family Residence
Built in 1970
10 Acres Lot
$428,500 Zestimate®
$215/sqft
$2,216 Estimated rent
Home value
$428,500
$356,000 - $514,000
$2,216/mo
Zestimate® history
Loading...
Owner options
Explore your selling options
What's special
Great updated home on ten acres. The home has 2 bedrooms on the main floor and an additional 2 bedrooms in the lower level. There are two full bathrooms one on each floor. The first floor also features a living room ,kitchen and dining room which leads out to a deck with a beautiful back yard setting. The lower level has a large family room with fireplace 2 additional bedrooms a full bathroom and laundry area. This home is an outdoorsman dream property with a 30x40 pole barn with a large door and two service doors, woods with great hunting along with mowed walking trails. A front deck along with tiered decking off the dining room. The home also features a walk out from the laundry room and a pond with fish and aerator.
Zillow last checked: 8 hours ago
Listing updated: July 29, 2025 at 06:47am
Listed by:
Lori Thelen 517-290-7865,
Lori Thelen Real Estate
Bought with:
Steven Meszaros, 6501460085
Five Star Real Estate - Lansing
Source: Greater Lansing AOR,MLS#: 288719
Facts & features
Interior
Bedrooms & bathrooms
- Bedrooms: 4
- Bathrooms: 2
- Full bathrooms: 2
Primary bedroom
- Level: Second
- Area: 177.1 Square Feet
- Dimensions: 16.1 x 11
Bedroom 2
- Level: Second
- Area: 118.8 Square Feet
- Dimensions: 13.2 x 9
Bedroom 3
- Level: First
- Area: 119.6 Square Feet
- Dimensions: 13 x 9.2
Bedroom 4
- Level: First
- Area: 100.43 Square Feet
- Dimensions: 12.1 x 8.3
Bathroom 1
- Level: Second
- Area: 65.34 Square Feet
- Dimensions: 9.9 x 6.6
Bathroom 2
- Level: First
- Area: 56.12 Square Feet
- Dimensions: 9.2 x 6.1
Dining room
- Level: Second
- Area: 119.7 Square Feet
- Dimensions: 11.4 x 10.5
Family room
- Description: fireplace
- Level: First
- Area: 333 Square Feet
- Dimensions: 22.2 x 15
Kitchen
- Level: Second
- Area: 137.64 Square Feet
- Dimensions: 12.4 x 11.1
Laundry
- Description: cement floor
- Level: First
- Area: 73.6 Square Feet
- Dimensions: 9.2 x 8
Living room
- Level: Second
- Area: 211.2 Square Feet
- Dimensions: 16 x 13.2
Heating
- Central, Forced Air, Propane
Cooling
- None
Appliances
- Included: Electric Range, Range Hood, Water Heater, Washer, Refrigerator, Range, Oven, Electric Water Heater, Electric Oven, Dryer, Dishwasher
- Laundry: In Basement, Inside, Laundry Room, Lower Level, Washer Hookup
Features
- Ceiling Fan(s), Crown Molding, Entrance Foyer, Laminate Counters, Natural Woodwork
- Flooring: Carpet, Ceramic Tile, Combination, Vinyl
- Windows: Blinds, Double Pane Windows, Drapes, Screens, Window Treatments
- Basement: Block,Concrete,Daylight,Egress Windows,Exterior Entry,Finished,Walk-Out Access
- Number of fireplaces: 1
- Fireplace features: Basement, Family Room, Raised Hearth, Wood Burning
Interior area
- Total structure area: 1,954
- Total interior livable area: 1,954 sqft
- Finished area above ground: 994
- Finished area below ground: 960
Property
Parking
- Total spaces: 2
- Parking features: Additional Parking, Attached, Direct Access, Driveway, Finished, Garage, Garage Door Opener, Garage Faces Front, Inside Entrance
- Attached garage spaces: 2
- Has uncovered spaces: Yes
Features
- Entry location: Front Door
- Patio & porch: Deck, Other
- Exterior features: Private Yard
- Pool features: None
- Spa features: None
- Fencing: None
- Has view: Yes
- View description: Pond, Rural, Trees/Woods
- Has water view: Yes
- Water view: Pond
- Waterfront features: Pond
Lot
- Size: 10 Acres
- Dimensions: 330 x 1318
- Features: Back Yard, Corners Marked, Front Yard, Gentle Sloping, Landscaped, Many Trees, Native Plants, Rolling Slope, Secluded, Wooded
Details
- Additional structures: Pole Barn
- Foundation area: 960
- Parcel number: 1913002610002500
- Zoning description: Zoning
- Other equipment: Fuel Tank(s)
Construction
Type & style
- Home type: SingleFamily
- Architectural style: Raised Ranch
- Property subtype: Single Family Residence
Materials
- Aluminum Siding
- Foundation: Block
- Roof: Shingle
Condition
- Year built: 1970
Details
- Builder name: Fedewa Builders
Utilities & green energy
- Electric: 100 Amp Service
- Sewer: Septic Tank
- Water: Well
- Utilities for property: Water Connected, Phone Available, High Speed Internet Available, Electricity Connected
Community & neighborhood
Security
- Security features: Smoke Detector(s)
Location
- Region: Dewitt
- Subdivision: None
Other
Other facts
- Listing terms: Cash,Conventional,FHA
- Road surface type: Gravel
Price history
| Date | Event | Price |
|---|---|---|
| 7/24/2025 | Sold | $420,000-2.3%$215/sqft |
Source: | ||
| 6/19/2025 | Pending sale | $430,000$220/sqft |
Source: | ||
| 6/14/2025 | Price change | $430,000-4.4%$220/sqft |
Source: | ||
| 6/5/2025 | Listed for sale | $450,000$230/sqft |
Source: | ||
Public tax history
| Year | Property taxes | Tax assessment |
|---|---|---|
| 2025 | $2,464 | $152,600 +15.1% |
| 2024 | -- | $132,600 +13.5% |
| 2023 | -- | $116,800 +7% |
Find assessor info on the county website
Neighborhood: 48820
Nearby schools
GreatSchools rating
- 7/10Riley Elementary SchoolGrades: PK-5Distance: 1.5 mi
- 7/10St. Johns Middle SchoolGrades: 6-8Distance: 7.8 mi
- 7/10St. Johns High SchoolGrades: 9-12Distance: 8.1 mi
Schools provided by the listing agent
- Elementary: Riley Elementary School
- High: St. Johns
- District: St. Johns
Source: Greater Lansing AOR. This data may not be complete. We recommend contacting the local school district to confirm school assignments for this home.
Get pre-qualified for a loan
At Zillow Home Loans, we can pre-qualify you in as little as 5 minutes with no impact to your credit score.An equal housing lender. NMLS #10287.
Sell with ease on Zillow
Get a Zillow Showcase℠ listing at no additional cost and you could sell for —faster.
$428,500
2% more+$8,570
With Zillow Showcase(estimated)$437,070
