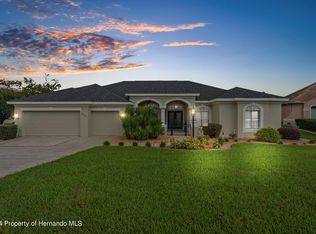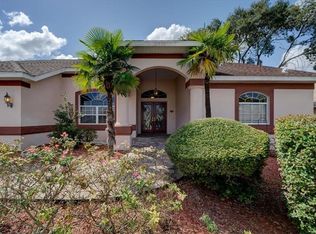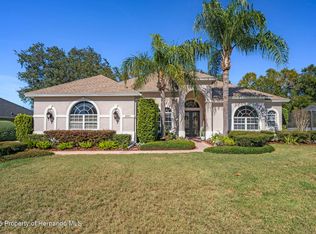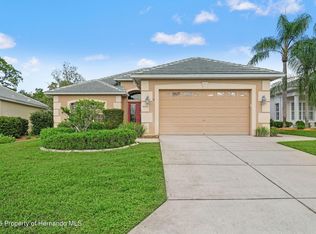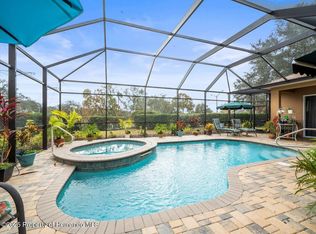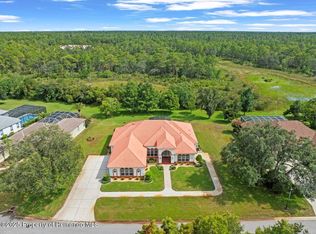LARGE PRICE REDUCTION-MOTIVATED SELLER! Located in Glen Lakes, this 1996 Lindhorst built Custom Classique is situated on .34 acre overlooking the 12th and 16th greens and the 17th fairway of the Ron Garl designed golf course. NEW GAS HEATER FOR THE SPA 2025! NEW ROOF IN 2017, NEW WATER HEATER IN 2022. 3 car side pocket garage with epoxy floor/3 bedrooms/2 bath. Beautifully landscaped with rocks in the garden beds and irrigation well for lawn and gardens. Paver bricks on the large screened lanai (10 ft. by 30 ft.) and patio (13 ft. by 44 ft.), large inground heated spa. Double door entry leads to a traditional floor plan of living/dining/family room. The living/dining room have 4 door pocket sliders to the spa and panoramic views of the golf course, Plantation shutters. The spacious kitchen has breakfast bar, stainless steel appliances, granite counters, oversized walk-in pantry, breakfast nook with outdoor views. The family room has a gas fireplace, a built-in desk and shelving, 3 windows, 2 door slider to the patio for relaxing in this light and airy space. The oversized primary suite (13 ft. by 20 ft. ) has sliders to the patio, 10 ft. ceilings, Plantation shutters, two walk-in closets, bath with dual sinks and newer cabinetry and granite counters, a walk-in shower that can accommodate a handicap, a jetted tub, a large linen closet. The two guest bedrooms and second bath can be closed off with a pocket door for privacy and the bedrooms are nicely sized with one having a walk-in closet. The laundry room has a sink, cabinets and included washer/dryer. 10 foot ceilings in the living areas and primary bedroom, crown molding. split bedroom plan. All appliances included. 2463 living sq. ft., 3680 total sq. ft. HOA FEES INCLUDE CABLE AND HIGH SPEED INTERNET, PRIVATE MAINTAINED STREETS, 24 HOUR SECURITY WITH MANNED GATE. Glen Lakes is a wonderful gated and manned golf course community and surrounded by the 85,000 acre Chassahowitzka National Wildlife Refuge. Social membership in the Club is NOT mandatory for this home, but available if desired. Membership gives access to the Clubhouse, restaurant, bar, Jr. Olympic size heated pool/spa, fitness center, clay tennis courts, pickleball courts and a vast array of social club. Golf memberships also available.
For sale
Price cut: $9.8K (1/29)
$450,000
9216 Tarleton Cir, Weeki Wachee, FL 34613
3beds
2,463sqft
Est.:
Single Family Residence
Built in 1996
0.34 Acres Lot
$-- Zestimate®
$183/sqft
$207/mo HOA
What's special
Double door entryLight and airy spaceSplit bedroom planPlantation shuttersLarge inground heated spa
- 276 days |
- 386 |
- 5 |
Zillow last checked: 8 hours ago
Listing updated: January 29, 2026 at 07:53am
Listed by:
Ralph W. Paulsen 352-650-4392,
REMAX Marketing Specialists
Source: HCMLS,MLS#: 2253262
Tour with a local agent
Facts & features
Interior
Bedrooms & bathrooms
- Bedrooms: 3
- Bathrooms: 2
- Full bathrooms: 2
Primary bedroom
- Area: 260
- Dimensions: 20x13
Bedroom 2
- Area: 156
- Dimensions: 13x12
Bedroom 3
- Area: 156
- Dimensions: 13x12
Family room
- Area: 306
- Dimensions: 17x18
Great room
- Area: 456
- Dimensions: 24x19
Kitchen
- Area: 195
- Dimensions: 15x13
Laundry
- Area: 60
- Dimensions: 10x6
Other
- Description: Breakfast Nook
- Area: 56
- Dimensions: 7x8
Other
- Description: Patio/Lanai
- Area: 390
- Dimensions: 39x10
Heating
- Central, Electric
Cooling
- Central Air, Electric
Appliances
- Included: Dishwasher, Disposal, Dryer, Electric Oven, Electric Water Heater, Microwave, Refrigerator, Washer
- Laundry: Electric Dryer Hookup, In Unit, Sink, Washer Hookup
Features
- Breakfast Bar, Breakfast Nook, Ceiling Fan(s), Double Vanity, His and Hers Closets, Pantry, Primary Bathroom -Tub with Separate Shower, Split Bedrooms, Walk-In Closet(s)
- Flooring: Carpet, Tile
- Number of fireplaces: 1
- Fireplace features: Gas
Interior area
- Total structure area: 2,463
- Total interior livable area: 2,463 sqft
Video & virtual tour
Property
Parking
- Total spaces: 3
- Parking features: Attached, Garage, Garage Door Opener
- Attached garage spaces: 3
Features
- Levels: One
- Stories: 1
- Patio & porch: Patio, Screened
- Has spa: Yes
- Spa features: Heated, In Ground
- Has view: Yes
- View description: Golf Course
Lot
- Size: 0.34 Acres
- Features: On Golf Course, Sprinklers In Front, Sprinklers In Rear
Details
- Parcel number: R23 222 17 1842 0000 4800
- Zoning: PDP
- Zoning description: PUD
- Special conditions: Standard
Construction
Type & style
- Home type: SingleFamily
- Architectural style: Contemporary
- Property subtype: Single Family Residence
Materials
- Block, Stucco
- Roof: Shingle
Condition
- Updated/Remodeled
- New construction: No
- Year built: 1996
Utilities & green energy
- Electric: Underground
- Sewer: Public Sewer
- Water: Public
- Utilities for property: Cable Connected, Electricity Connected, Natural Gas Not Available, Sewer Connected, Water Connected, Propane
Community & HOA
Community
- Security: 24 Hour Security, Gated with Guard
- Subdivision: Glen Lakes Ph 1 Un 2b
HOA
- Has HOA: Yes
- Amenities included: Cable TV, Dog Park, Gated, Management, Park, Playground, Security
- Services included: Cable TV, Internet, Security
- HOA fee: $207 monthly
Location
- Region: Weeki Wachee
Financial & listing details
- Price per square foot: $183/sqft
- Tax assessed value: $391,812
- Annual tax amount: $6,283
- Date on market: 5/5/2025
- Listing terms: Cash,Conventional,VA Loan
- Electric utility on property: Yes
- Road surface type: Paved
Estimated market value
Not available
Estimated sales range
Not available
Not available
Price history
Price history
| Date | Event | Price |
|---|---|---|
| 1/29/2026 | Price change | $450,000-2.1%$183/sqft |
Source: | ||
| 12/10/2025 | Price change | $459,750-3.2%$187/sqft |
Source: | ||
| 7/5/2025 | Price change | $474,750-2.1%$193/sqft |
Source: | ||
| 5/29/2025 | Price change | $485,000-2%$197/sqft |
Source: | ||
| 5/5/2025 | Listed for sale | $495,000$201/sqft |
Source: | ||
Public tax history
Public tax history
| Year | Property taxes | Tax assessment |
|---|---|---|
| 2024 | $6,284 +103.7% | $391,812 +77.9% |
| 2023 | $3,084 +0.7% | $220,276 +3% |
| 2022 | $3,064 -0.8% | $213,860 +3% |
Find assessor info on the county website
BuyAbility℠ payment
Est. payment
$3,063/mo
Principal & interest
$2132
Property taxes
$566
Other costs
$365
Climate risks
Neighborhood: North Weeki Wachee
Nearby schools
GreatSchools rating
- 5/10Winding Waters K-8Grades: PK-8Distance: 3.4 mi
- 3/10Weeki Wachee High SchoolGrades: 9-12Distance: 3.2 mi
Schools provided by the listing agent
- Elementary: Winding Waters K-8
- Middle: Winding Waters K-8
- High: Weeki Wachee
Source: HCMLS. This data may not be complete. We recommend contacting the local school district to confirm school assignments for this home.
- Loading
- Loading
