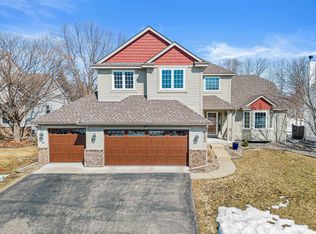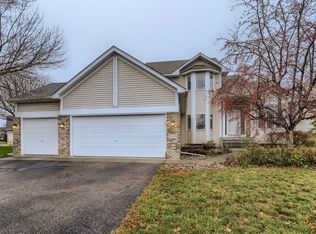Closed
$495,000
9216 White Oaks Trl, Champlin, MN 55316
5beds
2,791sqft
Single Family Residence
Built in 1995
10,018.8 Square Feet Lot
$489,700 Zestimate®
$177/sqft
$3,315 Estimated rent
Home value
$489,700
$465,000 - $514,000
$3,315/mo
Zestimate® history
Loading...
Owner options
Explore your selling options
What's special
Plenty of room for everyone in this desirable layout boasting a spacious main floor primary ensuite, with 3 good sized bedrooms up, plus another spacious bedroom with walk-in closet in the lower level! On the outside, you'll find steel siding, main free decking, 3-season porch, storage shed, apple & cherry blossom trees, & attractive firepit. On the inside, you'll enjoy a kitchen with granite & tile, updated cabinets, & new dishwasher, lots of newer carpet, new windows upstairs in 2021, lots of closets & storage, & spacious rooms.
This awesome home has been well cared for and is nestled into a wonderful neighborhood with many parks & trails, and surrounded by the Elm Creek Park Reserve. Welcome home!
Zillow last checked: 8 hours ago
Listing updated: October 01, 2024 at 11:37pm
Listed by:
Julie Miller 612-636-2817,
Edina Realty, Inc.,
Matthew Haberle 612-965-0274
Bought with:
Tracee C Robinson Foote
America's Realty Group LLC
Source: NorthstarMLS as distributed by MLS GRID,MLS#: 6408938
Facts & features
Interior
Bedrooms & bathrooms
- Bedrooms: 5
- Bathrooms: 4
- Full bathrooms: 2
- 3/4 bathrooms: 1
- 1/2 bathrooms: 1
Bedroom 1
- Level: Main
- Area: 208 Square Feet
- Dimensions: 16x13
Bedroom 2
- Level: Upper
- Area: 182 Square Feet
- Dimensions: 14x13
Bedroom 3
- Level: Upper
- Area: 143 Square Feet
- Dimensions: 13x11
Bedroom 4
- Level: Upper
- Area: 187 Square Feet
- Dimensions: 17x11
Bedroom 5
- Level: Lower
- Area: 165 Square Feet
- Dimensions: 15x11
Primary bathroom
- Level: Main
- Area: 105 Square Feet
- Dimensions: 15x7
Dining room
- Level: Main
- Area: 80 Square Feet
- Dimensions: 10x8
Family room
- Level: Lower
- Area: 468 Square Feet
- Dimensions: 26x18
Informal dining room
- Level: Main
- Area: 108 Square Feet
- Dimensions: 12x9
Kitchen
- Level: Main
- Area: 110 Square Feet
- Dimensions: 11x10
Kitchen 2nd
- Level: Lower
- Area: 100 Square Feet
- Dimensions: 10x10
Living room
- Level: Main
- Area: 464 Square Feet
- Dimensions: 29x16
Porch
- Level: Main
- Area: 154 Square Feet
- Dimensions: 14x11
Heating
- Forced Air
Cooling
- Central Air
Appliances
- Included: Cooktop, Dishwasher, Disposal, Dryer, Exhaust Fan, Microwave, Refrigerator, Washer, Water Softener Owned
Features
- Basement: Daylight,Drain Tiled,Egress Window(s),Finished,Full,Concrete,Sump Pump
- Number of fireplaces: 1
- Fireplace features: Gas, Living Room
Interior area
- Total structure area: 2,791
- Total interior livable area: 2,791 sqft
- Finished area above ground: 1,973
- Finished area below ground: 818
Property
Parking
- Total spaces: 3
- Parking features: Attached, Asphalt, Garage Door Opener
- Attached garage spaces: 3
- Has uncovered spaces: Yes
- Details: Garage Dimensions (30x22)
Accessibility
- Accessibility features: None
Features
- Levels: Modified Two Story
- Stories: 2
- Patio & porch: Composite Decking, Deck, Rear Porch
- Pool features: None
- Fencing: None
Lot
- Size: 10,018 sqft
- Dimensions: 80 x 118 x 81 x 138
Details
- Additional structures: Other, Storage Shed
- Foundation area: 1364
- Parcel number: 3112021320056
- Zoning description: Residential-Single Family
Construction
Type & style
- Home type: SingleFamily
- Property subtype: Single Family Residence
Materials
- Brick/Stone, Steel Siding
Condition
- Age of Property: 29
- New construction: No
- Year built: 1995
Utilities & green energy
- Electric: Power Company: Xcel Energy
- Gas: Natural Gas
- Sewer: City Sewer/Connected
- Water: City Water/Connected
Community & neighborhood
Location
- Region: Champlin
- Subdivision: Engstroms White Oaks Add
HOA & financial
HOA
- Has HOA: Yes
- HOA fee: $35 annually
- Services included: Other
- Association name: White Oaks Homeowners Assoc
- Association phone: 612-366-6105
Other
Other facts
- Road surface type: Paved
Price history
| Date | Event | Price |
|---|---|---|
| 9/29/2023 | Sold | $495,000-1%$177/sqft |
Source: | ||
| 9/1/2023 | Pending sale | $500,000$179/sqft |
Source: | ||
| 8/23/2023 | Price change | $500,000-4.8%$179/sqft |
Source: | ||
| 7/28/2023 | Listed for sale | $525,000$188/sqft |
Source: | ||
Public tax history
Tax history is unavailable.
Neighborhood: 55316
Nearby schools
GreatSchools rating
- 8/10Oxbow Creek Elementary SchoolGrades: K-5Distance: 1.8 mi
- 7/10Jackson Middle SchoolGrades: 6-8Distance: 2.4 mi
- 7/10Champlin Park Senior High SchoolGrades: 9-12Distance: 2.2 mi
Get a cash offer in 3 minutes
Find out how much your home could sell for in as little as 3 minutes with a no-obligation cash offer.
Estimated market value
$489,700
Get a cash offer in 3 minutes
Find out how much your home could sell for in as little as 3 minutes with a no-obligation cash offer.
Estimated market value
$489,700

