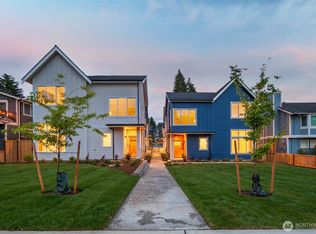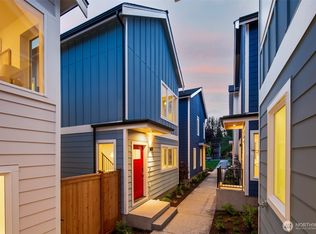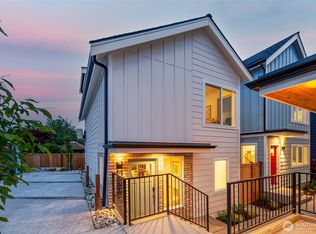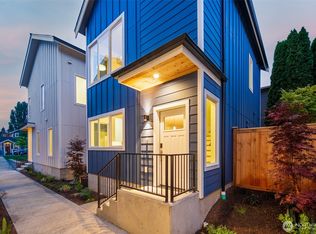Sold
Listed by:
Junior Torres,
Windermere RE Greenwood
Bought with: COMPASS
$650,000
9217 4th Avenue NW, Seattle, WA 98117
3beds
1,830sqft
Single Family Residence
Built in 1950
5,052.96 Square Feet Lot
$840,200 Zestimate®
$355/sqft
$4,014 Estimated rent
Home value
$840,200
$781,000 - $899,000
$4,014/mo
Zestimate® history
Loading...
Owner options
Explore your selling options
What's special
Mid-century Greenwood gem features appealing exterior, bright interior spaces + an abundance of charm. Sleek hardwoods + brick fireplace highlight inviting living room. Freshly renovated kitchen features quartz counter-tops,SS appliances and back-splash . Bonus great room has sliders opening to deck. Ideal set-up for entertaining or maximizing indoor/outdoor living. Two bedrooms on main level are large and fill with natural light. Potential ADU on lower level with separate entry boasts BR, full bath, spacious living room with fireplace + kitchen including walk-in pantry. Enjoy summers in the private, fenced backyard sanctuary with raised beds + shed. Great storage throughout + off-street parking. Close to dining, transit + parks.
Zillow last checked: 8 hours ago
Listing updated: May 21, 2023 at 09:19am
Listed by:
Junior Torres,
Windermere RE Greenwood
Bought with:
Daniel Blau, 133286
COMPASS
Sean McConnell, 129326
COMPASS
Source: NWMLS,MLS#: 2050322
Facts & features
Interior
Bedrooms & bathrooms
- Bedrooms: 3
- Bathrooms: 2
- Full bathrooms: 2
- Main level bedrooms: 2
Primary bedroom
- Level: Main
Bedroom
- Level: Main
Bedroom
- Level: Lower
Bathroom full
- Level: Main
Bathroom full
- Level: Lower
Dining room
- Level: Main
Entry hall
- Level: Main
Family room
- Level: Main
Kitchen with eating space
- Level: Main
Kitchen without eating space
- Level: Lower
Living room
- Level: Main
Rec room
- Level: Main
Heating
- Forced Air
Cooling
- None
Appliances
- Included: GarbageDisposal_, Refrigerator_, StoveRange_, Garbage Disposal, Refrigerator, StoveRange, Water Heater: Electric, Water Heater Location: Basement
Features
- Bath Off Primary, Dining Room, Walk-In Pantry
- Flooring: Ceramic Tile, Hardwood, Vinyl, Carpet
- Windows: Double Pane/Storm Window
- Basement: Daylight,Partially Finished
- Has fireplace: No
Interior area
- Total structure area: 1,830
- Total interior livable area: 1,830 sqft
Property
Parking
- Parking features: Driveway, Off Street
Features
- Levels: One
- Stories: 1
- Entry location: Main
- Patio & porch: Ceramic Tile, Hardwood, Wall to Wall Carpet, Second Kitchen, Bath Off Primary, Double Pane/Storm Window, Dining Room, Walk-In Closet(s), Walk-In Pantry, Water Heater
Lot
- Size: 5,052 sqft
- Features: Curbs, Paved, Cable TV, Deck, Fenced-Partially, High Speed Internet, Patio
- Topography: Level
- Residential vegetation: Garden Space
Details
- Parcel number: 9268200135
- Zoning description: Seattle-SF5000,Jurisdiction: City
- Special conditions: Standard
Construction
Type & style
- Home type: SingleFamily
- Architectural style: Contemporary
- Property subtype: Single Family Residence
Materials
- Wood Siding, Wood Products
- Foundation: Poured Concrete, Slab
- Roof: Composition
Condition
- Very Good
- Year built: 1950
Utilities & green energy
- Electric: Company: Seattle City Light
- Sewer: Sewer Connected, Company: Seattle Public Utilities
- Water: Public, Company: Seattle Public Utilities
- Utilities for property: Comcast, Comcast
Community & neighborhood
Location
- Region: Seattle
- Subdivision: Greenwood
Other
Other facts
- Listing terms: Cash Out,Conventional
- Cumulative days on market: 993 days
Price history
| Date | Event | Price |
|---|---|---|
| 5/15/2023 | Sold | $650,000-7.1%$355/sqft |
Source: | ||
| 4/13/2023 | Pending sale | $699,900$382/sqft |
Source: | ||
| 4/1/2023 | Listed for sale | $699,900+129.5%$382/sqft |
Source: | ||
| 12/4/2010 | Listing removed | $305,000$167/sqft |
Source: Windermere Real Estate Company #98529 | ||
| 12/2/2010 | Listed for sale | $305,000+3.4%$167/sqft |
Source: Windermere Real Estate Company #98529 | ||
Public tax history
| Year | Property taxes | Tax assessment |
|---|---|---|
| 2024 | $7,827 +9.2% | $776,000 +9.1% |
| 2023 | $7,168 +5.1% | $711,000 -5.8% |
| 2022 | $6,818 +4.3% | $755,000 +13.2% |
Find assessor info on the county website
Neighborhood: Greenwood
Nearby schools
GreatSchools rating
- 7/10Viewlands Elementary SchoolGrades: PK-5Distance: 0.6 mi
- 8/10Whitman Middle SchoolGrades: 6-8Distance: 0.7 mi
- 8/10Ingraham High SchoolGrades: 9-12Distance: 2.4 mi
Schools provided by the listing agent
- Elementary: Viewlands
- Middle: Whitman Mid
- High: Ingraham High
Source: NWMLS. This data may not be complete. We recommend contacting the local school district to confirm school assignments for this home.

Get pre-qualified for a loan
At Zillow Home Loans, we can pre-qualify you in as little as 5 minutes with no impact to your credit score.An equal housing lender. NMLS #10287.
Sell for more on Zillow
Get a free Zillow Showcase℠ listing and you could sell for .
$840,200
2% more+ $16,804
With Zillow Showcase(estimated)
$857,004


