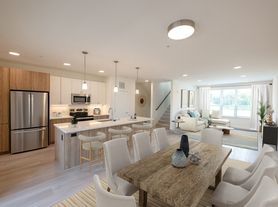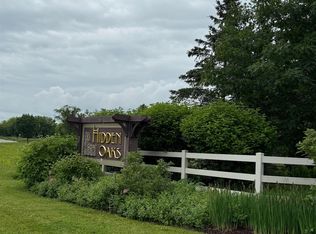Rent this impressive 4 bedroom house in the Blackhawk subdivision on Madison's West Side.
This executive level 4 bedroom, 4 1/2 bath ranch house offers a perfect blend of luxury, comfort, and functionality. Designed with an open layout, the main floor features a spacious master suite that walks out to a deck and includes a spa like bath and generous closet space. At the heart of the house is a huge, gourmet kitchen with maple hardwood floors, granite countertops, a spacious island and custom cabinetry. The adjacent living room boasts tall ceilings, a beautiful gas fireplace, and a wet bar for entertaining while the formal dining room provides a sophisticated setting for special gatherings. Also on the main level are two additional bedrooms, each with its own private full bath. A screened porch off the kitchen provides a serene space to enjoy the outdoors. A mudroom with laundry facilities and a half bath complete this level.
The exposed lower level continues the theme of spaciousness with 10 foot ceilings, a large family room with a second gas fireplace, a fourth bedroom, a full bath, and an office. Unfinished space for storage can also be found on this level.
Outside, this house offers a 3 car garage, screened porch and deck.
SORRY NO DOGS.
2 Gas Fireplaces
3 Car Garage
Central Air
Deck off Master Suite
Dishwasher
Finished Basement
Lower Level Office
Maple Hardwood Floors
Master Suite
Professionally Managed
Quartz Kitchen Countertops
Screened Porch
Sorry No Dogs
Washer and Dryer
One year lease minimum.
House for rent
$4,495/mo
9217 Bear Claw Way, Madison, WI 53717
4beds
3,780sqft
Price may not include required fees and charges.
Single family residence
Available Wed Oct 15 2025
Cats OK
Central air
In unit laundry
Attached garage parking
Forced air
What's special
- 63 days
- on Zillow |
- -- |
- -- |
Travel times
Renting now? Get $1,000 closer to owning
Unlock a $400 renter bonus, plus up to a $600 savings match when you open a Foyer+ account.
Offers by Foyer; terms for both apply. Details on landing page.
Facts & features
Interior
Bedrooms & bathrooms
- Bedrooms: 4
- Bathrooms: 5
- Full bathrooms: 4
- 1/2 bathrooms: 1
Heating
- Forced Air
Cooling
- Central Air
Appliances
- Included: Dishwasher, Dryer, Freezer, Microwave, Oven, Refrigerator, Washer
- Laundry: In Unit
Features
- Flooring: Carpet, Hardwood, Tile
Interior area
- Total interior livable area: 3,780 sqft
Property
Parking
- Parking features: Attached
- Has attached garage: Yes
- Details: Contact manager
Features
- Exterior features: Bicycle storage, Heating system: Forced Air
Details
- Parcel number: 070816406221
Construction
Type & style
- Home type: SingleFamily
- Property subtype: Single Family Residence
Community & HOA
Location
- Region: Madison
Financial & listing details
- Lease term: 1 Year
Price history
| Date | Event | Price |
|---|---|---|
| 8/1/2025 | Listed for rent | $4,495$1/sqft |
Source: Zillow Rentals | ||
| 6/23/2005 | Sold | $530,000$140/sqft |
Source: Public Record | ||

