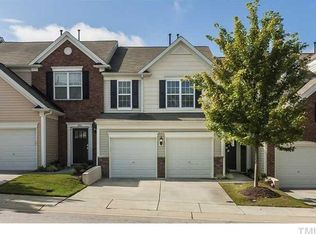Step into this stunning furnished carriage home within the prestigious Brier Creek Country Club, boasting exquisite features and unparalleled elegance throughout. Every detail of this upgraded and meticulously maintained residence combines luxury, comfort, convenience and country club living. Vaulted ceilings create an airy openness, while skylights flood the space with beautiful natural light. A cozy gas fireplace warms the space with a true sense of home. A large formal dining area with a bay window sits opposite the foyer and living room. Continuing next to the main living area is a charming sunroom with a cathedral ceiling and arched window, providing a serene space to unwind or entertain guests. A true highlight of this home is the amazing screened porch, featuring golf views, vaulted ceilings, skylights, and ceiling fan, a true tranquil outdoor retreat. The main level primary suite and upgraded primary bath, offer ample storage with a walk in closet and a sitting area making it a comfortable private space. The renovated kitchen is a chef's dream, showcasing gorgeous quartz countertops, gas cooktop, wall oven, beautiful cabinets, hardwood flooring, and a breakfast area. Upstairs, you'll find a spacious loft area illuminated by oversized skylights, and two secondary bedrooms offering ample living and closet space. Additional storage is not a problem with attic storage and a 2 car garage. This home truly checks all the boxes, and within the Brier Creek Country Club! Don't miss the opportunity to experience the epitome of elegant living in this remarkable carriage home.
Monthly rental rate includes all exterior maintenance & landscaping!
NO PETS. $75 Application fee per person. $150 admin fee if approved per household. Landlord believes home contains approx 2845 sqft but tenant shall verify & not rely upon foregoing representation. Rented as is unless otherwise agreed. Required Resident Benefit Package $49.95/month includes liability insurance, credit building, identity theft protection, HVAC air filter delivery, on-demand pest control & much more!
Townhouse for rent
$3,500/mo
9217 Fawn Lake Dr, Raleigh, NC 27617
3beds
2,845sqft
Price may not include required fees and charges.
Townhouse
Available now
No pets
Central air
In unit laundry
-- Parking
-- Heating
What's special
Cozy gas fireplaceVaulted ceilingsCathedral ceilingSpacious loft areaHardwood flooringLarge formal dining areaCharming sunroom
- 15 days
- on Zillow |
- -- |
- -- |
Travel times
Looking to buy when your lease ends?
See how you can grow your down payment with up to a 6% match & 4.15% APY.
Facts & features
Interior
Bedrooms & bathrooms
- Bedrooms: 3
- Bathrooms: 3
- Full bathrooms: 2
- 1/2 bathrooms: 1
Cooling
- Central Air
Appliances
- Included: Disposal, Dryer, Microwave, Range, Refrigerator, Washer
- Laundry: In Unit
Features
- Walk In Closet
Interior area
- Total interior livable area: 2,845 sqft
Property
Parking
- Details: Contact manager
Features
- Exterior features: Country Club, Golf Community, Landscaping included in rent, Walk In Closet, gas logs, gas water heater
Details
- Parcel number: 0768033661
Construction
Type & style
- Home type: Townhouse
- Property subtype: Townhouse
Building
Management
- Pets allowed: No
Community & HOA
Community
- Features: Clubhouse, Pool
HOA
- Amenities included: Pool
Location
- Region: Raleigh
Financial & listing details
- Lease term: Contact For Details
Price history
| Date | Event | Price |
|---|---|---|
| 8/11/2025 | Listed for rent | $3,500$1/sqft |
Source: Zillow Rentals | ||
| 12/29/2016 | Sold | $453,000-2.1%$159/sqft |
Source: | ||
| 9/17/2016 | Pending sale | $462,900$163/sqft |
Source: Re/Max United #2089254 | ||
| 9/11/2016 | Listed for sale | $462,900$163/sqft |
Source: Re/Max United #2089254 | ||
![[object Object]](https://photos.zillowstatic.com/fp/1ea11f43444df56fe97ea0a5d8ed9fa0-p_i.jpg)
