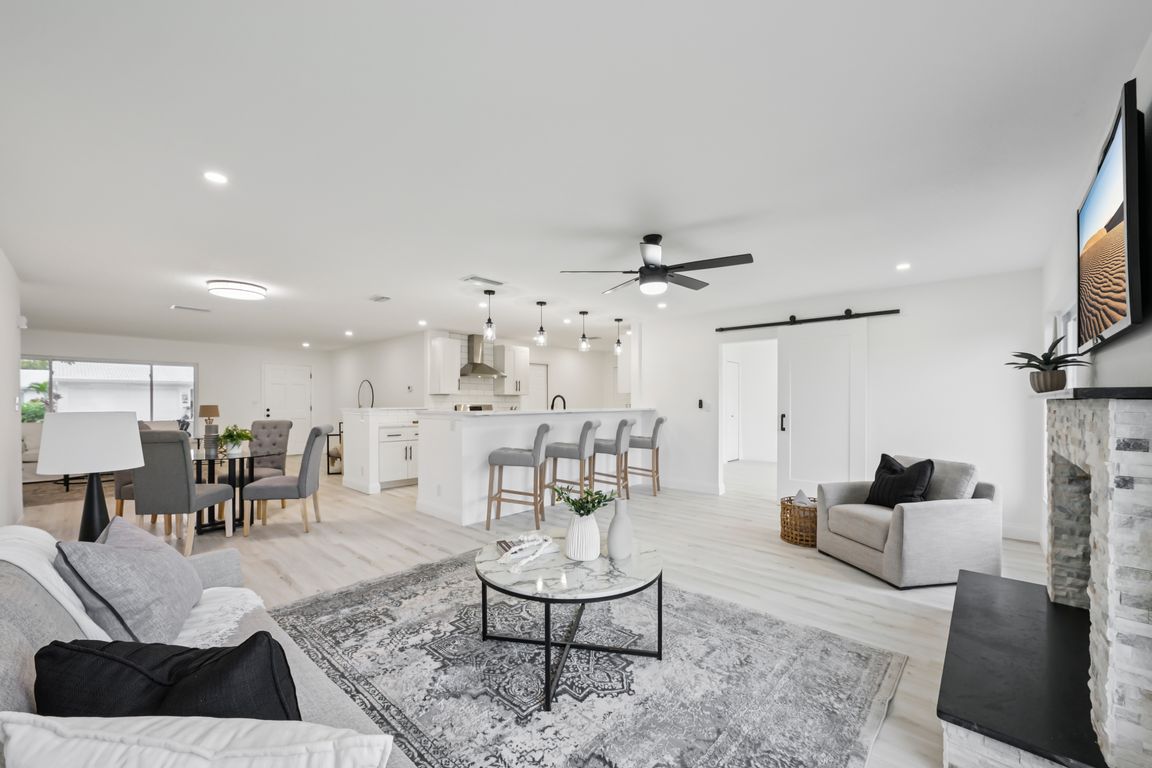
For salePrice cut: $6.5K (10/7)
$442,500
3beds
1,776sqft
9218 39th Ln N, Pinellas Park, FL 33782
3beds
1,776sqft
Single family residence
Built in 1979
6,364 sqft
1 Attached garage space
$249 price/sqft
$342 monthly HOA fee
What's special
Large garageStunning granite countertopsContemporary drawer pullsEnsuite bathPrivate master suiteCustom tile workModern barn door
Discover the perfect blend of comfort and modern living in this Beautifully Updated Home, ideally situated with a spacious front patio and a stylish brick paver driveway. This remarkable residence boasts a brand-new tile roof and HVAC system, along with newer energy-efficient low-e double pane windows, a new water heater, and ...
- 21 days |
- 2,072 |
- 92 |
Likely to sell faster than
Source: Stellar MLS,MLS#: TB8427702 Originating MLS: Suncoast Tampa
Originating MLS: Suncoast Tampa
Travel times
Gourmet Kitchen
Family Room with Wood Burning Fireplace
Living Room with Open Floor Plan
Huge Primary Bedroom
Zillow last checked: 7 hours ago
Listing updated: October 07, 2025 at 06:32am
Listing Provided by:
Steve Scherpf 727-410-7399,
SSI REALTY OF TAMPA BAY, LLC 727-410-7399
Source: Stellar MLS,MLS#: TB8427702 Originating MLS: Suncoast Tampa
Originating MLS: Suncoast Tampa

Facts & features
Interior
Bedrooms & bathrooms
- Bedrooms: 3
- Bathrooms: 2
- Full bathrooms: 2
Rooms
- Room types: Attic, Bonus Room, Den/Library/Office, Family Room, Utility Room
Primary bedroom
- Features: Ceiling Fan(s), En Suite Bathroom, Shower No Tub, Stone Counters, Walk-In Closet(s)
- Level: First
- Area: 180 Square Feet
- Dimensions: 12x15
Bedroom 2
- Features: Ceiling Fan(s), Built-in Closet
- Level: First
- Area: 132 Square Feet
- Dimensions: 11x12
Family room
- Features: Ceiling Fan(s)
- Level: First
Kitchen
- Features: Breakfast Bar, Exhaust Fan, Granite Counters, Pantry, Stone Counters
- Level: First
- Area: 198 Square Feet
- Dimensions: 9x22
Living room
- Features: Ceiling Fan(s), Wet Bar
- Level: First
Heating
- Electric
Cooling
- Central Air
Appliances
- Included: Cooktop, Dishwasher, Disposal, Electric Water Heater, Exhaust Fan, Microwave, Range, Range Hood, Refrigerator, Wine Refrigerator
- Laundry: Electric Dryer Hookup, In Kitchen, Inside, Laundry Closet, Washer Hookup
Features
- Ceiling Fan(s), Eating Space In Kitchen, Kitchen/Family Room Combo, Living Room/Dining Room Combo, Open Floorplan, Primary Bedroom Main Floor, Split Bedroom, Stone Counters, Thermostat, Walk-In Closet(s), Wet Bar
- Flooring: Luxury Vinyl, Tile
- Windows: Double Pane Windows, Insulated Windows, Low Emissivity Windows, Thermal Windows
- Has fireplace: Yes
- Fireplace features: Family Room, Wood Burning
Interior area
- Total structure area: 2,275
- Total interior livable area: 1,776 sqft
Video & virtual tour
Property
Parking
- Total spaces: 1
- Parking features: Driveway, Garage Door Opener, Off Street, Parking Pad
- Attached garage spaces: 1
- Has uncovered spaces: Yes
- Details: Garage Dimensions: 19x21
Features
- Levels: One
- Stories: 1
- Patio & porch: Covered, Front Porch, Patio
- Exterior features: Irrigation System, Lighting, Private Mailbox, Rain Gutters, Sidewalk
- Pool features: Gunite, Heated, In Ground, Tile
- Waterfront features: Lake
Lot
- Size: 6,364 Square Feet
- Dimensions: 67 x 94
- Features: City Lot, Landscaped, Near Golf Course, Near Public Transit, Sidewalk
- Residential vegetation: Mature Landscaping, Oak Trees, Trees/Landscaped
Details
- Parcel number: 223016545710960110
- Zoning: CONDO
- Special conditions: None
Construction
Type & style
- Home type: SingleFamily
- Architectural style: Florida,Ranch
- Property subtype: Single Family Residence
Materials
- Block
- Foundation: Slab
- Roof: Tile
Condition
- Completed
- New construction: No
- Year built: 1979
Utilities & green energy
- Sewer: Public Sewer
- Water: Public
- Utilities for property: BB/HS Internet Available, Cable Available, Electricity Connected, Phone Available, Public, Sewer Connected, Sprinkler Recycled, Street Lights, Water Connected
Green energy
- Water conservation: Irrigation-Reclaimed Water, Low-Flow Fixtures
Community & HOA
Community
- Features: Lake, Association Recreation - Owned, Buyer Approval Required, Clubhouse, Deed Restrictions, Golf Carts OK, Golf, Irrigation-Reclaimed Water, Pool, Sidewalks, Special Community Restrictions
- Security: Smoke Detector(s)
- Senior community: Yes
- Subdivision: MAINLANDS OF TAMARAC BY THE GULF UNIT 5 PH 3 CONDO
HOA
- Has HOA: Yes
- Amenities included: Cable TV, Clubhouse, Fence Restrictions, Pool, Recreation Facilities, Shuffleboard Court, Vehicle Restrictions
- Services included: Cable TV, Common Area Taxes, Community Pool, Reserve Fund, Internet, Maintenance Structure, Maintenance Grounds, Manager, Pool Maintenance, Recreational Facilities, Sewer, Trash, Water
- HOA fee: $342 monthly
- HOA name: Mainlands of Tamarac- Joe
- HOA phone: 727-573-5670
- Pet fee: $0 monthly
Location
- Region: Pinellas Park
Financial & listing details
- Price per square foot: $249/sqft
- Tax assessed value: $327,254
- Annual tax amount: $1,744
- Date on market: 9/17/2025
- Listing terms: Cash,Conventional,VA Loan
- Ownership: Fee Simple
- Total actual rent: 0
- Electric utility on property: Yes
- Road surface type: Paved, Asphalt