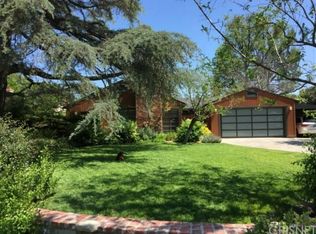Welcome to this modern custom two-story home in Sherwood Forest, featuring 6 bedrooms and 6 bathrooms. A fully PAID OFF solar panel system and potential for an ADU offer long-term value. Enter through grand double doors into a dramatic 22-ft ceiling foyer where the divided formal living and dining rooms sit to the right, with drop ceilings and built-in speakers. A short hall leads to a guest bath, a bedroom/office, and a custom-designed theatre room equipped with a laser projector, built-in storage, and bold modern finishes. The spacious kitchen features a 9-ft quartz island and premium JennAir stainless steel appliances. Expansive sliding glass doors open to a covered patio with built-in speakers, a glass-fenced pool, steam room, outdoor bathroom with shower, and a built-in BBQ area. The backyard also includes mature orange and lemon trees, a grand fountain, and ample space to relax or entertain. Upstairs, the primary bedroom includes two walk-in closets, a tub, and private balcony. The remaining four bedrooms include walk-in closets, with two also featuring their own balconies and bathrooms. A separate laundry room is conveniently located on the second floor. A true blend of comfort, style, and luxury—this Sherwood Forest gem is ready to welcome you home.
This property is off market, which means it's not currently listed for sale or rent on Zillow. This may be different from what's available on other websites or public sources.
