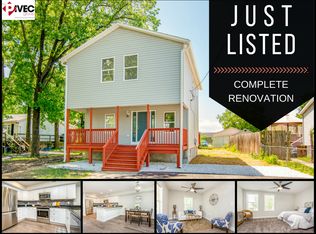Sold for $425,000 on 08/25/25
$425,000
9218 Howard Ave, Sparrows Pt, MD 21219
3beds
1,288sqft
Single Family Residence
Built in 1989
0.28 Acres Lot
$425,600 Zestimate®
$330/sqft
$-- Estimated rent
Home value
$425,600
$392,000 - $464,000
Not available
Zestimate® history
Loading...
Owner options
Explore your selling options
What's special
BACK ON THE MARKET DUE TO SELLER HOME OF CHOICE CONTRACT ELSEWHERE FALLING THROUGH. Charming Split-Level Rancher nestled in the heart of Fort Howard, this split-level rancher offers the perfect blend of Eastern Shore charm with the convenience of being just minutes from Baltimore, Edgemere and Sparrows Point. Sitting on a spacious, fenced double lot and prime location, step inside and discover a versatile layout ready for your personal touch. The upper level features the main living area and large eat-in kitchen. A warming sunroom at the rear invites year-round enjoyment, while the expansive wooden deck system creates the ideal setting for outdoor entertaining. Also on the upper level are 2 bedrooms and 2 full baths. The partially finished lower level offers the perfect opportunity for additional living space, a third bedroom and full bath. A laundry area in the back, offers plenty of storage. You'll find an attached garage with inside entrance providing additional storage and workspace. Whether you're looking for a peaceful retreat near the water or a home with room to grow, this property is a must-see. Schedule your private showing today of this Fort Howard gem! The Entire Property and Home are being Sold As Is. Property is located in the Fort Howard zip code of 21052. (Sellers are motivated and actively trying to contract the Home of Choice again.
Zillow last checked: 8 hours ago
Listing updated: August 27, 2025 at 06:33am
Listed by:
Luke Reeder 443-463-3527,
RE/MAX Advantage Realty,
Co-Listing Agent: Karen Toohey 410-627-1664,
RE/MAX Advantage Realty
Bought with:
Joshua Gerczak, 670302
Douglas Realty, LLC.
Source: Bright MLS,MLS#: MDBC2120052
Facts & features
Interior
Bedrooms & bathrooms
- Bedrooms: 3
- Bathrooms: 3
- Full bathrooms: 3
- Main level bathrooms: 2
- Main level bedrooms: 2
Basement
- Area: 0
Heating
- Heat Pump, Electric
Cooling
- Central Air, Electric
Appliances
- Included: Dishwasher, Dryer, Washer, Refrigerator, Oven/Range - Electric, Water Heater, Electric Water Heater
- Laundry: In Basement
Features
- Attic, Combination Kitchen/Dining, Breakfast Area, Family Room Off Kitchen, Floor Plan - Traditional, Kitchen - Country, Kitchen - Table Space, Dry Wall
- Flooring: Carpet, Vinyl, Wood, Concrete
- Windows: Double Hung, Vinyl Clad, Wood Frames
- Basement: Combination,Connecting Stairway,Full,Drainage System,Garage Access,Improved,Heated,Interior Entry,Partially Finished,Rough Bath Plumb,Shelving,Space For Rooms,Sump Pump,Walk-Out Access,Windows
- Has fireplace: No
Interior area
- Total structure area: 1,288
- Total interior livable area: 1,288 sqft
- Finished area above ground: 1,288
- Finished area below ground: 0
Property
Parking
- Total spaces: 7
- Parking features: Garage Faces Front, Garage Door Opener, Asphalt, Attached, Off Street, On Street, Driveway
- Attached garage spaces: 1
- Uncovered spaces: 6
Accessibility
- Accessibility features: None
Features
- Levels: Multi/Split,Two
- Stories: 2
- Patio & porch: Deck, Enclosed, Porch, Screened
- Exterior features: Extensive Hardscape, Flood Lights, Storage, Bump-outs
- Pool features: None
- Fencing: Chain Link
- Has view: Yes
- View description: Street, River
- Has water view: Yes
- Water view: River
- Waterfront features: River
Lot
- Size: 0.28 Acres
- Dimensions: 1.00 x
- Features: Front Yard, Level, Open Lot, Rear Yard, SideYard(s), Interior Lot, Middle Of Block
Details
- Additional structures: Above Grade, Below Grade
- Parcel number: 04152200000582
- Zoning: R
- Special conditions: Standard
Construction
Type & style
- Home type: SingleFamily
- Property subtype: Single Family Residence
Materials
- Combination, Block, Tile, Vinyl Siding, Glass, Frame
- Foundation: Block, Permanent, Slab
- Roof: Asphalt,Shingle
Condition
- Good
- New construction: No
- Year built: 1989
Utilities & green energy
- Electric: 150 Amps
- Sewer: Public Sewer
- Water: Public
Community & neighborhood
Location
- Region: Sparrows Pt
- Subdivision: Fort Howard
- Municipality: Sparrows Point
Other
Other facts
- Listing agreement: Exclusive Right To Sell
- Ownership: Fee Simple
- Road surface type: Tar and Chip
Price history
| Date | Event | Price |
|---|---|---|
| 8/25/2025 | Sold | $425,000$330/sqft |
Source: | ||
| 6/30/2025 | Pending sale | $425,000$330/sqft |
Source: | ||
| 6/6/2025 | Price change | $425,000-0.9%$330/sqft |
Source: | ||
| 5/16/2025 | Listed for sale | $429,000$333/sqft |
Source: | ||
| 4/10/2025 | Pending sale | $429,000$333/sqft |
Source: | ||
Public tax history
Tax history is unavailable.
Neighborhood: 21219
Nearby schools
GreatSchools rating
- 4/10Chesapeake Terrace Elementary SchoolGrades: PK-5Distance: 1 mi
- 2/10Sparrows Point Middle SchoolGrades: 6-8Distance: 2.1 mi
- 3/10Sparrows Point High SchoolGrades: 9-12Distance: 2.1 mi
Schools provided by the listing agent
- District: Baltimore County Public Schools
Source: Bright MLS. This data may not be complete. We recommend contacting the local school district to confirm school assignments for this home.

Get pre-qualified for a loan
At Zillow Home Loans, we can pre-qualify you in as little as 5 minutes with no impact to your credit score.An equal housing lender. NMLS #10287.
Sell for more on Zillow
Get a free Zillow Showcase℠ listing and you could sell for .
$425,600
2% more+ $8,512
With Zillow Showcase(estimated)
$434,112