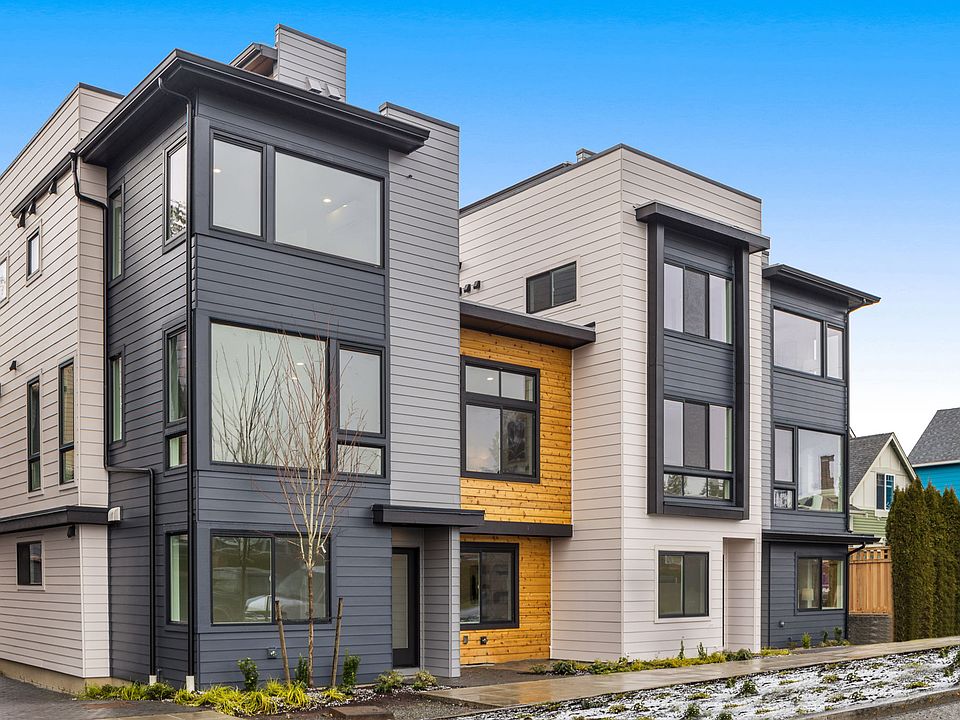1.99% Introductory Rate on a 5% 7/6 Year ARM (OR a 30-YR fixed) at 5.875% jumpstarted by a 3-2-1 buy down-This is the BEST Interest Rate Program in town-This home built by esteemed builder Shelter Homes, boasts a 1-car garage, Bed/Bath on entry level w/access to rear patio - Next level = a stunning kitchen w/walk-in pantry, large island w/seating, dining space, great room & 1/2 bath! 2 bedrooms on the 3rd level plus great primary suite, side by side laundry & access to the roof deck w/ Mtn views & more! EV-Capable - Power & Water on the level-surface roof deck, courtyard access & more! Across from Crown Hill Park, close proximity to restaurants, shopping (Met Mrkt), recreation (Golden Gardens), transit & all of what you love about Ballard!
Active
Special offer
$869,900
9219 C 14th Avenue NW, Seattle, WA 98117
3beds
1,637sqft
Townhouse
Built in 2025
640.33 Square Feet Lot
$869,200 Zestimate®
$531/sqft
$68/mo HOA
What's special
Mtn viewsDining spaceStunning kitchenPrimary suiteGreat roomRoof deckWalk-in pantry
- 19 days
- on Zillow |
- 473 |
- 39 |
Zillow last checked: 7 hours ago
Listing updated: August 02, 2025 at 11:13pm
Listed by:
Kate Douglas,
Windermere RE/Capitol Hill,Inc,
Ian Porter,
Windermere RE/Capitol Hill,Inc
Source: NWMLS,MLS#: 2329660
Travel times
Schedule tour
Facts & features
Interior
Bedrooms & bathrooms
- Bedrooms: 3
- Bathrooms: 4
- Full bathrooms: 2
- 3/4 bathrooms: 1
- 1/2 bathrooms: 1
- Main level bathrooms: 1
- Main level bedrooms: 1
Bedroom
- Level: Main
Bathroom full
- Level: Main
Entry hall
- Level: Main
Heating
- Ductless, HRV/ERV System, Wall Unit(s), Electric
Cooling
- Ductless
Appliances
- Included: Dishwasher(s), Disposal, Microwave(s), Refrigerator(s), Stove(s)/Range(s), Garbage Disposal, Water Heater: Hybrid Electric, Water Heater Location: Roof Deck
Features
- Bath Off Primary, Dining Room, High Tech Cabling, Walk-In Pantry
- Flooring: Ceramic Tile, Laminate, Carpet
- Windows: Double Pane/Storm Window
- Basement: None
- Has fireplace: No
Interior area
- Total structure area: 1,637
- Total interior livable area: 1,637 sqft
Video & virtual tour
Property
Parking
- Total spaces: 1
- Parking features: Attached Garage
- Attached garage spaces: 1
Features
- Levels: Multi/Split
- Entry location: Main
- Patio & porch: Bath Off Primary, Double Pane/Storm Window, Dining Room, High Tech Cabling, Walk-In Closet(s), Walk-In Pantry, Water Heater
- Has view: Yes
- View description: Mountain(s), Territorial
Lot
- Size: 640.33 Square Feet
- Features: Curbs, Paved, Sidewalk, Electric Car Charging, Fenced-Partially, High Speed Internet, Patio, Rooftop Deck
- Topography: Level
Details
- Parcel number: 9219C
- Zoning description: Jurisdiction: City
- Special conditions: Standard
- Other equipment: Leased Equipment: None
Construction
Type & style
- Home type: Townhouse
- Architectural style: Modern
- Property subtype: Townhouse
Materials
- Cement Planked, Cement Plank
- Foundation: Poured Concrete
- Roof: Flat
Condition
- Very Good
- New construction: Yes
- Year built: 2025
Details
- Builder name: Shelter Homes
Utilities & green energy
- Electric: Company: Seattle City Light
- Sewer: Sewer Connected, Company: SPU
- Water: Public, Company: SPU
Green energy
- Green verification: Other
Community & HOA
Community
- Features: CCRs
- Subdivision: Ivy North
HOA
- HOA fee: $68 monthly
- HOA phone: 206-661-2840
Location
- Region: Seattle
Financial & listing details
- Price per square foot: $531/sqft
- Annual tax amount: $1
- Date on market: 7/18/2025
- Listing terms: Conventional
- Inclusions: Dishwasher(s), Garbage Disposal, Leased Equipment, Microwave(s), Refrigerator(s), Stove(s)/Range(s)
- Cumulative days on market: 19 days
About the community
We are thrilled to present Ivy North, a modern enclave of 17 new homes crafted by Shelter Homes, coming in January 2025. Following a complete sellout of Ivy Central, this community will offer everything you love about a community by Shelter Homes: sleek contemporary exteriors, designer finishes, and a fantastic location. This community will present a variety of price points across 2 to 3-bedroom layouts, with sizes spanning from 670 to 1,870 square feet. No matter where you are in life, you can find a home at Ivy North. Parking options include attached garages, designated parking stalls, and accommodations for those who prefer car-free living. Prime opportunity to lock down highly sought-after homes, now with the lowest mortgages in years!
New Presale Homes in Crown Hill!
We are thrilled to present Ivy North, a modern enclave of 17 new homes crafted by Shelter Homes, coming in January 2025. Following a complete sellout of Ivy Central, this community will offer everything you love about a community by Shelter Homes: slSource: VWP Real Estate

