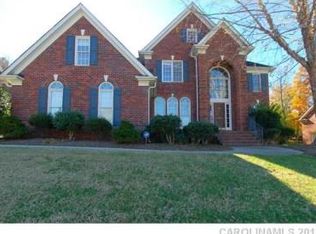Closed
$725,000
9219 Hunting Ct, Matthews, NC 28105
5beds
3,390sqft
Single Family Residence
Built in 1985
0.54 Acres Lot
$868,800 Zestimate®
$214/sqft
$3,043 Estimated rent
Home value
$868,800
$817,000 - $930,000
$3,043/mo
Zestimate® history
Loading...
Owner options
Explore your selling options
What's special
Impressive from the moment you arrive! Your updated brick home, with cedar & stone accents, sits on a hill with lush front lawn, large circular drive and fenced back yard - to enjoy the many added outdoor features - on this half acre lot. Real Hardwood floors in all bedrooms and throughout the living area - except for ceramic tile flooring in kitchen, baths & laundry. Baths and kitchen all feature granite counters, stone accents and updated light fixtures. Lighted ceiling fans in most rooms, elegant chandeliers in others. Beautiful tile & stone surround in showers, baths, kitchen, fireplace hearth and outside house, including large patio featuring fountain and outdoor grill. Home Inspections are being performed. The report will be made available to interested buyers. The out building and pool appear to be total re-dos. Seller prefers to sell home "as-is". Location & Schools are the Best!!
Zillow last checked: 8 hours ago
Listing updated: September 02, 2023 at 10:53am
Listing Provided by:
Lucinda Maples lucinda@realtor.com,
Lucinda Maples Realty
Bought with:
Azita Miller Saei Oskoei
Wilson Realty
Source: Canopy MLS as distributed by MLS GRID,MLS#: 4045057
Facts & features
Interior
Bedrooms & bathrooms
- Bedrooms: 5
- Bathrooms: 3
- Full bathrooms: 3
- Main level bedrooms: 1
Primary bedroom
- Features: Built-in Features, Ceiling Fan(s), Garden Tub, Vaulted Ceiling(s), Walk-In Closet(s), Whirlpool
- Level: Upper
Primary bedroom
- Level: Upper
Bedroom s
- Features: Ceiling Fan(s)
- Level: Upper
Bedroom s
- Level: Upper
Bathroom full
- Level: Upper
Bathroom full
- Level: Upper
Breakfast
- Level: Main
Breakfast
- Level: Main
Den
- Features: Ceiling Fan(s)
- Level: Main
Den
- Level: Main
Dining room
- Level: Main
Dining room
- Level: Main
Kitchen
- Level: Main
Kitchen
- Level: Main
Laundry
- Level: Main
Laundry
- Level: Main
Living room
- Level: Main
Living room
- Level: Main
Office
- Features: Built-in Features, Computer Niche, Walk-In Pantry
- Level: Main
Office
- Level: Main
Heating
- Natural Gas
Cooling
- Ceiling Fan(s), Central Air, Dual, Electric
Appliances
- Included: Convection Oven, Dishwasher, Disposal, Exhaust Hood, Gas Cooktop, Gas Water Heater, Microwave, Oven, Plumbed For Ice Maker, Refrigerator, Self Cleaning Oven, Wall Oven
- Laundry: Laundry Room, Main Level, Sink, Washer Hookup
Features
- Built-in Features, Soaking Tub, Open Floorplan, Vaulted Ceiling(s)(s), Walk-In Closet(s), Walk-In Pantry, Whirlpool
- Flooring: Tile, Wood
- Doors: French Doors, Sliding Doors
- Windows: Insulated Windows, Window Treatments
- Has basement: No
- Attic: Pull Down Stairs
- Fireplace features: Den, Gas Log
Interior area
- Total structure area: 3,390
- Total interior livable area: 3,390 sqft
- Finished area above ground: 3,390
- Finished area below ground: 0
Property
Parking
- Total spaces: 2
- Parking features: Circular Driveway, Attached Garage, Garage Faces Side, Garage on Main Level
- Attached garage spaces: 2
- Has uncovered spaces: Yes
Features
- Levels: Two
- Stories: 2
- Patio & porch: Front Porch, Patio
- Exterior features: Gas Grill, In-Ground Irrigation
- Has private pool: Yes
- Pool features: In Ground
- Fencing: Fenced
Lot
- Size: 0.54 Acres
- Dimensions: 157 x 221 x 104 x 161
- Features: Corner Lot, Cul-De-Sac, Sloped, Wooded
Details
- Additional structures: Outbuilding
- Parcel number: 21334202
- Zoning: R-15
- Special conditions: Standard
Construction
Type & style
- Home type: SingleFamily
- Architectural style: Transitional
- Property subtype: Single Family Residence
Materials
- Brick Full, Cedar Shake
- Foundation: Crawl Space
Condition
- New construction: No
- Year built: 1985
Utilities & green energy
- Sewer: Public Sewer
- Water: City
- Utilities for property: Electricity Connected, Underground Power Lines, Underground Utilities
Community & neighborhood
Security
- Security features: Smoke Detector(s)
Community
- Community features: Sidewalks, Street Lights
Location
- Region: Matthews
- Subdivision: Coachman Ridge
HOA & financial
HOA
- Has HOA: Yes
- HOA fee: $100 annually
- Association name: Coachman Ridge HOA
Other
Other facts
- Listing terms: Cash,Conventional
- Road surface type: Concrete, Paved
Price history
| Date | Event | Price |
|---|---|---|
| 8/31/2023 | Sold | $725,000+3.6%$214/sqft |
Source: | ||
| 8/7/2023 | Pending sale | $700,000$206/sqft |
Source: | ||
| 7/17/2023 | Listed for sale | $700,000+33.3%$206/sqft |
Source: | ||
| 12/27/2021 | Listing removed | -- |
Source: Zillow Rental Network Premium | ||
| 10/29/2021 | Listed for rent | $3,200$1/sqft |
Source: Zillow Rental Network Premium | ||
Public tax history
| Year | Property taxes | Tax assessment |
|---|---|---|
| 2025 | -- | $603,700 |
| 2024 | $4,575 | $603,700 |
| 2023 | -- | $603,700 +39.7% |
Find assessor info on the county website
Neighborhood: 28105
Nearby schools
GreatSchools rating
- 6/10Elizabeth Lane ElementaryGrades: K-5Distance: 0.8 mi
- 9/10South Charlotte MiddleGrades: 6-8Distance: 3.6 mi
- 9/10Providence HighGrades: 9-12Distance: 1.2 mi
Schools provided by the listing agent
- Elementary: Elizabeth Lane
- Middle: South Charlotte
- High: Providence
Source: Canopy MLS as distributed by MLS GRID. This data may not be complete. We recommend contacting the local school district to confirm school assignments for this home.
Get a cash offer in 3 minutes
Find out how much your home could sell for in as little as 3 minutes with a no-obligation cash offer.
Estimated market value
$868,800
Get a cash offer in 3 minutes
Find out how much your home could sell for in as little as 3 minutes with a no-obligation cash offer.
Estimated market value
$868,800
