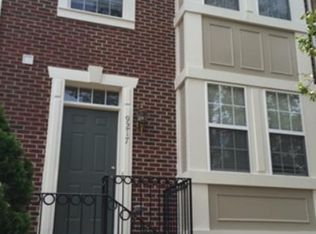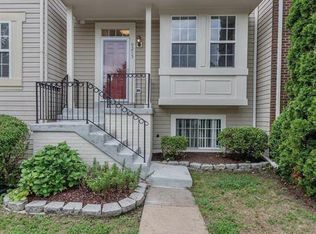Sold for $610,500
$610,500
9219 McCarty Rd, Lorton, VA 22079
4beds
1,442sqft
Townhouse
Built in 1998
1,307 Square Feet Lot
$612,700 Zestimate®
$423/sqft
$3,209 Estimated rent
Home value
$612,700
$576,000 - $649,000
$3,209/mo
Zestimate® history
Loading...
Owner options
Explore your selling options
What's special
Luxury townhome in excellent location tucked on a sweet street but oh-so-close to everything. Beautifully renovated large townhome with 3 finished levels 4 bedrooms, 3 full baths, one half bath. Main level has a gorgeous, bright open large white kitchen, pantry, spacious living room, breakfast area and powder room. Bright and open primary bedroom with large closet and all NEW! primary ensuite bath. Two additional bedrooms upstairs, with a NEW bathroom. The fully finished lower level offers a family room, bedroom, full bath and storage closet along with a dedicated laundry room. Private fenced backyard with brick patio for relaxing and BBQ nights. Great location, ready to move in. New bathrooms, new floors, recent HVAC, new roof, fresh paint throughout. Minutes to I-95 and VRE for easy commute and short drive to Fort Belvoir and Metro Station. Excellent South County school district within minutes. An array of shopping and dining options including Amazon Fresh, Planet Fitness, Panera Bread and more. A rare opportunity to own a turnkey home in an unbeatable location. This home is a showstopper in a lovely enclave of homes. Pool access and two designated parking spaces, guest parking and ample street parking as well. Lorton is brimming with opportunities for outdoor recreation with large expansive parks, scenic golf course, miles of trails and equestrian center. The Occoquan River flows to the south of Lorton, providing ample options for water-based recreation as well.
Zillow last checked: 8 hours ago
Listing updated: December 10, 2025 at 09:06am
Listed by:
Debbie Kent 571-293-6923,
Cottage Street Realty LLC
Bought with:
Mr. Dag Alemayehu, SP200201930
Samson Properties
Source: Bright MLS,MLS#: VAFX2262338
Facts & features
Interior
Bedrooms & bathrooms
- Bedrooms: 4
- Bathrooms: 4
- Full bathrooms: 3
- 1/2 bathrooms: 1
- Main level bathrooms: 1
Bedroom 1
- Level: Lower
Bedroom 1
- Level: Upper
Bedroom 2
- Level: Upper
Bedroom 3
- Level: Upper
Bathroom 1
- Level: Lower
Bathroom 1
- Level: Upper
Bathroom 2
- Level: Upper
Half bath
- Level: Main
Heating
- Central, ENERGY STAR Qualified Equipment, Forced Air, Natural Gas
Cooling
- Central Air, Programmable Thermostat, Electric
Appliances
- Included: Dishwasher, Disposal, Dryer, ENERGY STAR Qualified Dishwasher, Microwave, Oven, Oven/Range - Gas, Oven/Range - Electric, Range Hood, Refrigerator, Cooktop, Washer, Water Heater
- Laundry: Lower Level
Features
- Attic, Breakfast Area, Butlers Pantry, Combination Dining/Living, Combination Kitchen/Dining, Combination Kitchen/Living, Family Room Off Kitchen, Open Floorplan, Eat-in Kitchen, Kitchen Island, Primary Bath(s), Recessed Lighting, Cathedral Ceiling(s), Dry Wall
- Flooring: Ceramic Tile, Hardwood, Luxury Vinyl, Wood
- Doors: Insulated, Six Panel, Sliding Glass
- Windows: Casement, Energy Efficient, Screens, Vinyl Clad, Window Treatments
- Basement: Full,Finished,Improved,Heated,Exterior Entry,Rear Entrance,Space For Rooms,Walk-Out Access,Windows
- Has fireplace: No
Interior area
- Total structure area: 1,442
- Total interior livable area: 1,442 sqft
- Finished area above ground: 1,442
- Finished area below ground: 0
Property
Parking
- Parking features: Assigned, Handicap Parking, Parking Space Conveys, Off Street
- Details: Assigned Parking
Accessibility
- Accessibility features: None
Features
- Levels: Three
- Stories: 3
- Patio & porch: Brick, Patio
- Exterior features: Sidewalks, Street Lights
- Pool features: Community
- Fencing: Board,Wood
- Has view: Yes
- View description: Garden, Street, Trees/Woods
Lot
- Size: 1,307 sqft
- Features: Level, Rear Yard
Details
- Additional structures: Above Grade, Below Grade
- Parcel number: 1074 17 0079
- Zoning: 220
- Special conditions: Standard
Construction
Type & style
- Home type: Townhouse
- Architectural style: Colonial
- Property subtype: Townhouse
Materials
- Blown-In Insulation, Combination, Vinyl Siding, Masonry
- Foundation: Concrete Perimeter
- Roof: Architectural Shingle
Condition
- Excellent
- New construction: No
- Year built: 1998
Details
- Builder model: Taswell Elev
Utilities & green energy
- Electric: 120/240V, Circuit Breakers, Underground
- Sewer: Public Sewer
- Water: Public
- Utilities for property: Multiple Phone Lines, Broadband, Cable, DSL, Fiber Optic, Satellite Internet Service
Community & neighborhood
Security
- Security features: Smoke Detector(s)
Community
- Community features: Pool
Location
- Region: Lorton
- Subdivision: Gunston Corner
HOA & financial
HOA
- Has HOA: Yes
- HOA fee: $127 monthly
- Amenities included: Common Grounds, Pool
- Services included: All Ground Fee, Common Area Maintenance, Lawn Care Front, Parking Fee, Pool(s), Reserve Funds, Snow Removal, Trash
Other
Other facts
- Listing agreement: Exclusive Agency
- Listing terms: Cash,Conventional,Private Financing Available
- Ownership: Fee Simple
- Road surface type: Black Top
Price history
| Date | Event | Price |
|---|---|---|
| 10/2/2025 | Sold | $610,500+0.6%$423/sqft |
Source: | ||
| 9/12/2025 | Pending sale | $607,000$421/sqft |
Source: | ||
| 8/18/2025 | Listed for sale | $607,000+275.5%$421/sqft |
Source: | ||
| 8/5/2025 | Listing removed | $3,200$2/sqft |
Source: Zillow Rentals Report a problem | ||
| 7/14/2025 | Price change | $3,200-8.6%$2/sqft |
Source: Zillow Rentals Report a problem | ||
Public tax history
| Year | Property taxes | Tax assessment |
|---|---|---|
| 2025 | $6,284 +9.8% | $543,560 +10% |
| 2024 | $5,724 +3.4% | $494,100 +0.7% |
| 2023 | $5,535 +9.6% | $490,460 +11.1% |
Find assessor info on the county website
Neighborhood: 22079
Nearby schools
GreatSchools rating
- 7/10Laurel Hill Elementary SchoolGrades: PK-6Distance: 0.8 mi
- 8/10South County Middle SchoolGrades: 7-8Distance: 1.4 mi
- 7/10South County High SchoolGrades: 9-12Distance: 0.9 mi
Schools provided by the listing agent
- Elementary: Laurel Hill
- Middle: South County
- High: South County
- District: Fairfax County Public Schools
Source: Bright MLS. This data may not be complete. We recommend contacting the local school district to confirm school assignments for this home.
Get a cash offer in 3 minutes
Find out how much your home could sell for in as little as 3 minutes with a no-obligation cash offer.
Estimated market value
$612,700

