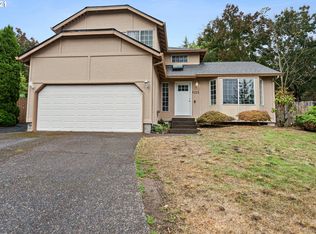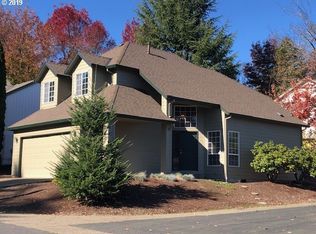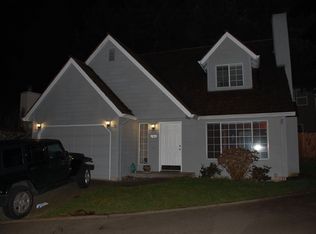Sold
$505,000
9219 SW Davies Rd, Beaverton, OR 97008
3beds
1,420sqft
Residential, Single Family Residence
Built in 1991
5,662.8 Square Feet Lot
$500,100 Zestimate®
$356/sqft
$2,574 Estimated rent
Home value
$500,100
$475,000 - $530,000
$2,574/mo
Zestimate® history
Loading...
Owner options
Explore your selling options
What's special
Charming 3 bedroom/2 bathroom home near Hiteon Elementary and parks. 2 bedrooms/1 bathroom downstairs and 1 bedroom with ensuite bathroom upstairs. Large living room leads into the kitchen/dining area for an open concept. Enjoy fully fenced backyard and deck for entertaining. Recent updates include: exterior paint, interior kitchen cabinets painted and new countertops installed, new flooring for bathrooms.
Zillow last checked: 8 hours ago
Listing updated: August 28, 2025 at 08:05am
Listed by:
Breanna Patton 971-413-9958,
Premiere Property Group, LLC,
Brittany Westhora 971-300-3050,
Premiere Property Group, LLC
Bought with:
Vanessa Lalli Dittenhofer, 200609242
RE/MAX River City
Source: RMLS (OR),MLS#: 135737956
Facts & features
Interior
Bedrooms & bathrooms
- Bedrooms: 3
- Bathrooms: 2
- Full bathrooms: 2
- Main level bathrooms: 1
Primary bedroom
- Features: Bathroom, Walkin Closet
- Level: Upper
- Area: 195
- Dimensions: 13 x 15
Bedroom 2
- Level: Main
- Area: 100
- Dimensions: 10 x 10
Bedroom 3
- Level: Main
- Area: 143
- Dimensions: 11 x 13
Dining room
- Level: Main
- Area: 70
- Dimensions: 7 x 10
Kitchen
- Level: Main
- Area: 90
- Width: 10
Living room
- Features: Fireplace
- Level: Main
- Area: 308
- Dimensions: 14 x 22
Heating
- Forced Air, Fireplace(s)
Cooling
- Central Air
Appliances
- Included: Dishwasher, Free-Standing Range, Free-Standing Refrigerator, Gas Water Heater
Features
- Bathroom, Walk-In Closet(s)
- Flooring: Bamboo
- Windows: Aluminum Frames
- Basement: Crawl Space
- Number of fireplaces: 1
- Fireplace features: Wood Burning
Interior area
- Total structure area: 1,420
- Total interior livable area: 1,420 sqft
Property
Parking
- Total spaces: 2
- Parking features: Driveway, Attached
- Attached garage spaces: 2
- Has uncovered spaces: Yes
Features
- Stories: 2
- Patio & porch: Deck
- Fencing: Fenced
Lot
- Size: 5,662 sqft
- Features: SqFt 5000 to 6999
Details
- Parcel number: R1421955
Construction
Type & style
- Home type: SingleFamily
- Architectural style: Traditional
- Property subtype: Residential, Single Family Residence
Materials
- Wood Siding
- Foundation: Concrete Perimeter
- Roof: Composition
Condition
- Resale
- New construction: No
- Year built: 1991
Utilities & green energy
- Gas: Gas
- Sewer: Public Sewer
- Water: Public
Community & neighborhood
Location
- Region: Beaverton
HOA & financial
HOA
- Has HOA: Yes
- HOA fee: $360 annually
- Amenities included: Commons, Management, Road Maintenance
Other
Other facts
- Listing terms: Cash,Conventional,FHA,VA Loan
- Road surface type: Concrete
Price history
| Date | Event | Price |
|---|---|---|
| 8/28/2025 | Sold | $505,000-3.8%$356/sqft |
Source: | ||
| 8/3/2025 | Pending sale | $524,900$370/sqft |
Source: | ||
| 7/16/2025 | Listed for sale | $524,900+132.4%$370/sqft |
Source: | ||
| 5/15/2009 | Sold | $225,890+14.1%$159/sqft |
Source: Public Record Report a problem | ||
| 6/18/2004 | Sold | $198,000+16.5%$139/sqft |
Source: Public Record Report a problem | ||
Public tax history
| Year | Property taxes | Tax assessment |
|---|---|---|
| 2025 | $5,646 +4.1% | $256,990 +3% |
| 2024 | $5,422 +5.9% | $249,510 +3% |
| 2023 | $5,119 +4.5% | $242,250 +3% |
Find assessor info on the county website
Neighborhood: South Beaverton
Nearby schools
GreatSchools rating
- 8/10Hiteon Elementary SchoolGrades: K-5Distance: 0.2 mi
- 3/10Conestoga Middle SchoolGrades: 6-8Distance: 1 mi
- 5/10Southridge High SchoolGrades: 9-12Distance: 0.7 mi
Schools provided by the listing agent
- Elementary: Hiteon
- Middle: Conestoga
- High: Southridge
Source: RMLS (OR). This data may not be complete. We recommend contacting the local school district to confirm school assignments for this home.
Get a cash offer in 3 minutes
Find out how much your home could sell for in as little as 3 minutes with a no-obligation cash offer.
Estimated market value$500,100
Get a cash offer in 3 minutes
Find out how much your home could sell for in as little as 3 minutes with a no-obligation cash offer.
Estimated market value
$500,100


